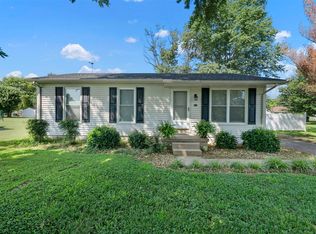Sold for $189,900
$189,900
1258 Morgantown Rd, Franklin, KY 42134
3beds
1,516sqft
Single Family Residence
Built in 1976
0.39 Acres Lot
$191,500 Zestimate®
$125/sqft
$1,696 Estimated rent
Home value
$191,500
Estimated sales range
Not available
$1,696/mo
Zestimate® history
Loading...
Owner options
Explore your selling options
What's special
Welcome to your move-in ready dream home! Nestled in a highly convenient location, this charming residence features three comfortable bedrooms, one and a half beautifully updated bathrooms and a spacious living room perfect for relaxing or entertaining. An open office or study space with a picturesque bay window offers a wonderful view. Stylish barn doors add character, while updated bathrooms provide modern comfort. The home also includes a large bonus room and extra storage, providing plenty of space for all your needs. Don't miss the opportunity to make this delightful house your new home!
Zillow last checked: 8 hours ago
Listing updated: August 28, 2025 at 10:22pm
Listed by:
Melodie Lincavage 859-353-1104,
RE/MAX Elite Realty
Bought with:
Melodie Lincavage, 267323
RE/MAX Elite Realty
Source: Imagine MLS,MLS#: 25008137
Facts & features
Interior
Bedrooms & bathrooms
- Bedrooms: 3
- Bathrooms: 2
- Full bathrooms: 1
- 1/2 bathrooms: 1
Primary bedroom
- Level: First
Bedroom 1
- Level: First
Bedroom 2
- Level: First
Bathroom 1
- Description: Full Bath
- Level: First
Bathroom 2
- Description: Half Bath
- Level: First
Bonus room
- Level: First
Dining room
- Level: First
Dining room
- Level: First
Kitchen
- Level: First
Living room
- Level: First
Living room
- Level: First
Other
- Description: Storage
- Level: First
Other
- Description: Storage
- Level: First
Heating
- Electric, Heat Pump
Cooling
- Electric, Heat Pump
Appliances
- Included: Dishwasher, Refrigerator, Range
- Laundry: Electric Dryer Hookup, Washer Hookup
Features
- Master Downstairs, Ceiling Fan(s)
- Flooring: Vinyl
- Windows: Insulated Windows
- Basement: Crawl Space
- Has fireplace: No
Interior area
- Total structure area: 1,516
- Total interior livable area: 1,516 sqft
- Finished area above ground: 1,516
- Finished area below ground: 0
Property
Parking
- Parking features: Driveway, Off Street
- Has uncovered spaces: Yes
Features
- Levels: One
- Patio & porch: Porch
- Has view: Yes
- View description: Neighborhood
Lot
- Size: 0.39 Acres
Details
- Parcel number: 0350501006.00
Construction
Type & style
- Home type: SingleFamily
- Architectural style: Ranch
- Property subtype: Single Family Residence
Materials
- Stone, Vinyl Siding
- Foundation: Block, Slab
- Roof: Shingle
Condition
- New construction: No
- Year built: 1976
Utilities & green energy
- Sewer: Septic Tank
- Water: Public
- Utilities for property: Electricity Connected, Sewer Connected, Water Connected
Community & neighborhood
Location
- Region: Franklin
- Subdivision: Rural
Price history
| Date | Event | Price |
|---|---|---|
| 7/11/2025 | Sold | $189,900$125/sqft |
Source: | ||
| 7/4/2025 | Pending sale | $189,900$125/sqft |
Source: | ||
| 6/10/2025 | Price change | $189,900-2.6%$125/sqft |
Source: | ||
| 5/29/2025 | Price change | $194,900-2.5%$129/sqft |
Source: | ||
| 5/20/2025 | Price change | $199,900-2.4%$132/sqft |
Source: | ||
Public tax history
| Year | Property taxes | Tax assessment |
|---|---|---|
| 2022 | $1,399 +94% | $159,900 +92.4% |
| 2021 | $721 -1% | $83,101 |
| 2020 | $728 -1.9% | $83,101 |
Find assessor info on the county website
Neighborhood: 42134
Nearby schools
GreatSchools rating
- 4/10Lincoln Elementary SchoolGrades: 4-5Distance: 1.3 mi
- 6/10Franklin-Simpson Middle SchoolGrades: 6-8Distance: 2.1 mi
- 7/10Franklin-Simpson High SchoolGrades: 9-12Distance: 2.1 mi
Schools provided by the listing agent
- Elementary: Lincoln
- Middle: Franklin-Simpson
- High: Franklin-Simpson
Source: Imagine MLS. This data may not be complete. We recommend contacting the local school district to confirm school assignments for this home.
Get pre-qualified for a loan
At Zillow Home Loans, we can pre-qualify you in as little as 5 minutes with no impact to your credit score.An equal housing lender. NMLS #10287.
