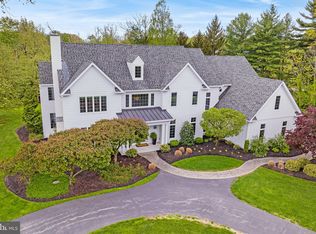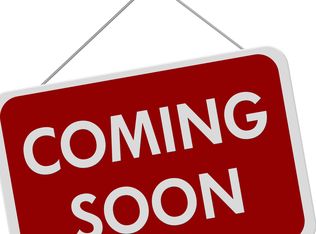Welcome to this Beautiful Custom Philomeno & Salamone home on almost an acre of land in the private enclave of Wainwright Manor! Meticulous attention to every detail goes beyond the residence itself and extends to the professionally landscaped property. Once inside you will notice an open floor plan perfect for entertaining, custom millwork, gleaming hardwood floors, 9' ceilings, and plantation shutters. The elegant 2-story foyer with curved staircase is flanked by a formal dining room and living room complimented by built-in bookshelves and gas fireplace. French pocket doors in the living room slide open to a large sun-drenched study with tray ceiling and French doors that lead to a lovely sunroom overlooking a bluestone patio surrounded by lush gardens. The gourmet kitchen with center island features custom Chellew cabinets, granite counters, glass tile backsplash, Thermador stainless appliances, and walk-in pantry. It opens to a beautifully designed family room defined by a dramatic beadboard turret ceiling, gas fireplace, and custom wet bar and built-in entertainment center. The sunny breakfast area opens to an expansive paver patio with knee wall providing a tranquil setting perfect for outdoor entertaining. The laundry/mud room adjacent to the kitchen has an abundance of cabinets and side entrance to the 3 1/2 car garage. The 2nd story offers a spacious master bedroom suite, including a sitting room with custom built-in cabinets, 3 walk-in closets, and a luxurious bath featuring a large frameless glass shower, Jacuzzi tub and 2-sided fireplace. Three additional bedrooms each with a private bath complete the 2nd floor. Relax in the spectacular finished lower level and experience the sauna, exercise room, full spa bath with steam shower, temperature-controlled wine cellar, and family/game room. Includes a new air conditioner, 2 new heating units, and a house generator. Enjoy this Elegant Home in a prime location convenient to shopping, dining, major roads, and regional trains!
This property is off market, which means it's not currently listed for sale or rent on Zillow. This may be different from what's available on other websites or public sources.


