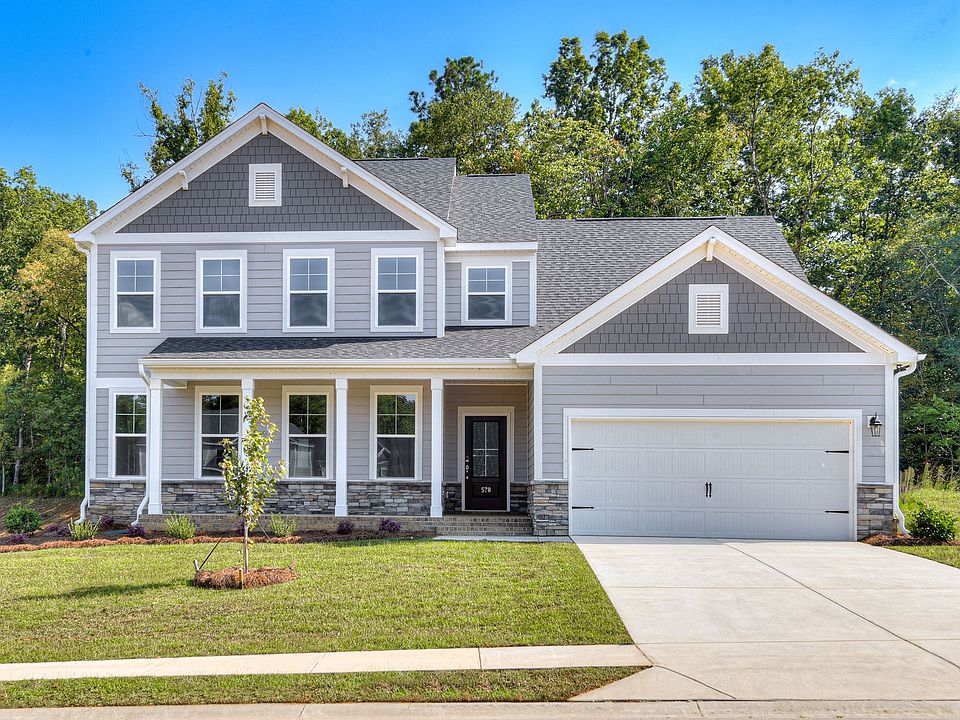The brand-new Easton floor plan is designed with your comfort in mind, featuring the primary suite and two additional bedrooms all located on the main floor, allowing easy access and privacy. Experience the freedom of open spaces that connect seamlessly, ideal for both everyday living and entertaining guests. Enjoy a seamless flow from the kitchen to the dining and family room, creating a connected space that enhances interaction and togetherness, whether you're hosting a dinner party or enjoying a quiet evening at home. The family room is complete with an electric fireplace, offering a cozy retreat, adding warmth and ambiance to your living space during those chilly evenings. Unleash your culinary creativity in the gourmet kitchen, equipped with top of the line appliances and ample counter space, perfect for hosting and meal preparation. Indulge in the luxurious primary suite, with tray ceiling and an expansive walk-in closet offering a private sanctuary that combines comfort and style. Work from home with ease in the conveniently located office space, complete with a desk, a private and productive environment. Discover versatile living with an upstairs flex room, perfect for a media room, playroom, or additional living space! Adjacent to the flex room is a private bedroom with its own bathroom, providing a comfortable retreat for guests. Step outside onto the back covered patio and enjoy your morning coffee or soak in the Carolina breeze in the evenings. This inviting outdoor space enhances the home's appeal, providing a peaceful retreat for relaxation and enjoyment. This home is located in Lexington's prestigious Longview community. Vacation at home with full access to the community pool, clubhouse, playground, sidewalks and athletic field! Home is currently under construction with an estimated completion of April 2025. Please contact the Neighborhood Sales Manager for details on home selections and construction updates. All photos are stock images of the Easton plan. Disclaimer: CMLS has not reviewed and, therefore, does not endorse vendors who may appear in listings.
Pending
$404,900
1258 Long Ridge Way, Lexington, SC 29073
4beds
2,689sqft
Single Family Residence
Built in 2025
0.30 Acres lot
$404,900 Zestimate®
$151/sqft
$51/mo HOA
- 96 days
- on Zillow |
- 115 |
- 7 |
Zillow last checked: 7 hours ago
Listing updated: April 14, 2025 at 11:25am
Listed by:
Paul Perkins,
SM South Carolina Brokerage LLC
Source: Consolidated MLS,MLS#: 600650
Travel times
Schedule tour
Select your preferred tour type — either in-person or real-time video tour — then discuss available options with the builder representative you're connected with.
Select a date
Facts & features
Interior
Bedrooms & bathrooms
- Bedrooms: 4
- Bathrooms: 3
- Full bathrooms: 3
- Main level bathrooms: 2
Rooms
- Room types: Bonus Room
Primary bedroom
- Features: Double Vanity, Bath-Private, Separate Shower, Walk-In Closet(s), Tray Ceiling(s), Ceiling Fan(s), Closet-Private, Separate Water Closet
- Level: Main
Bedroom 2
- Level: Main
Bedroom 3
- Level: Main
Bedroom 4
- Level: Second
Kitchen
- Features: Eat-in Kitchen, Kitchen Island, Pantry, Granite Counters, Backsplash-Tiled, Cabinets-Painted
- Level: Main
Heating
- Gas 1st Lvl
Cooling
- Central Air
Appliances
- Included: Built-In Range, Gas Range, Dishwasher, Disposal, Microwave Built In, Stove Exhaust Vented Exte, Tankless Water Heater
- Laundry: Electric, Heated Space
Features
- Ceiling Fan(s), Ceiling Fan
- Number of fireplaces: 1
- Fireplace features: Insert, Electric
Interior area
- Total structure area: 2,689
- Total interior livable area: 2,689 sqft
Property
Parking
- Total spaces: 2
- Parking features: Main, Garage Door Opener
- Attached garage spaces: 2
Features
- Stories: 2
- Patio & porch: Patio
- Exterior features: Gutters - Full
Lot
- Size: 0.30 Acres
- Features: Sprinkler
Details
- Parcel number: 006411-01-345
Construction
Type & style
- Home type: SingleFamily
- Architectural style: Ranch
- Property subtype: Single Family Residence
Materials
- Stone, Vinyl
- Foundation: Slab
Condition
- New Construction
- New construction: Yes
- Year built: 2025
Details
- Builder name: Stanley Martin Homes
- Warranty included: Yes
Utilities & green energy
- Sewer: Public Sewer
- Water: Public
- Utilities for property: Cable Available
Community & HOA
Community
- Features: Pool
- Security: Smoke Detector(s)
- Subdivision: Longview
HOA
- Services included: Clubhouse, Common Area Maintenance, Playground, Pool, Street Light Maintenance
- HOA fee: $615 annually
Location
- Region: Lexington
Financial & listing details
- Price per square foot: $151/sqft
- Date on market: 1/23/2025
- Listing agreement: Exclusive Right To Sell
- Road surface type: Paved
About the community
New Homesites Available! Stanley Martin builds new construction single-family homes in the Lexington, South Carolina neighborhood of Longview with large homesites and on-site amenities.
Longview is a community centered around lifestyle and accessibility. Located just 1 mile from I-20, creating easy access to downtown Columbia, downtown Lexington or any other locations throughout the midlands. Downtown Lexington and Main Street Lexington is just a quick 10 minute drive, where there is a newly renovated Main Street complete with vibrant restaurants, outdoor dining options, outdoor music venue and entertainment center at the Icehouse Amphitheater, ax throwing with Craft Ax and much more! Some of the new dining opportunities include Nicky's Pizza, O'Har's Public House, and a local craft beer spot Keg Cowboy!
For the sports enthusiasts, the Fireflies baseball stadium is located in downtown Columbia which is a short drive from I-20, and the USC Gamecocks stadium is also located in Downtown Columbia featuring the local college football games, in addition to other sports located on campus.
Longview's community atmosphere is tastefully designed with large homesites, a community clubhouse, community pool, picnic cabana, playground, athletic field, sidewalks throughout the community and plenty of open space for riding bikes, walking dogs or going for an evening jog!
Source: Stanley Martin Homes

