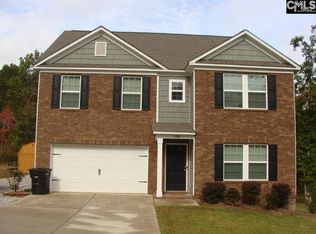You will love this completely remolded and updated brick home nestled on 1.90 acres with a 24 x 26 shop. This 3-bedroom home has new counter tops, flooring, HVAC, lighting, appliances, vanities and complete with new paint inside and out. Relax on the front porch overlooking your private pond or enjoy your spacious back yard perfect for entertaining.
This property is off market, which means it's not currently listed for sale or rent on Zillow. This may be different from what's available on other websites or public sources.
