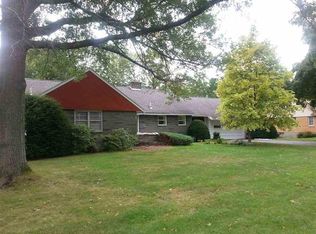Sold for $366,000
$366,000
1258 Hawthorn Rd, Niskayuna, NY 12309
5beds
2,390sqft
SingleFamily
Built in 1956
0.48 Acres Lot
$549,200 Zestimate®
$153/sqft
$3,648 Estimated rent
Home value
$549,200
$522,000 - $577,000
$3,648/mo
Zestimate® history
Loading...
Owner options
Explore your selling options
What's special
This is a value find in highly desirable Rosendale Estates/Hawthorn Hills. Put your own stamp on this expanded ranch with five bedrooms and three full baths plus a finished walkout basement! Upstairs bedrooms would make an incredible office or exercise/art studio with oversized windows and tons of natural light. Cherry kitchen, hardwood floors, a walk in cedar closet, 8kW Generac generator, wood burning fireplace, central air, beautiful built in cabinets and so much more. Enjoy your private yard from your screened in porch! Incredible value in award winning Niskayuna schools. Great bones, just waiting for you to make it your own! Subject to third party approval.
Facts & features
Interior
Bedrooms & bathrooms
- Bedrooms: 5
- Bathrooms: 3
- Full bathrooms: 3
Heating
- Baseboard, Gas
Cooling
- Central
Appliances
- Included: Dishwasher, Dryer, Range / Oven, Refrigerator, Washer
- Laundry: Laundry Room, In Basement
Features
- High Speed Internet, Built-In Cabinets
- Flooring: Carpet, Hardwood
- Windows: Bay Window(s)
- Basement: Full, Finished Area
- Attic: Part
- Has fireplace: Yes
Interior area
- Total interior livable area: 2,390 sqft
Property
Parking
- Parking features: Garage - Attached
Features
- Patio & porch: Porch/Screened
- Exterior features: Stone, Vinyl, Brick
Lot
- Size: 0.48 Acres
- Features: Level, Landscaped
- Topography: Level
Details
- Additional structures: Garden
- Parcel number: 4224005081401
- Special conditions: Third Party Approval
Construction
Type & style
- Home type: SingleFamily
Materials
- brick
- Roof: Asphalt
Condition
- Year built: 1956
Details
- Builder model: Expanded
Utilities & green energy
- Sewer: Public Sewer
- Water: Public
Community & neighborhood
Location
- Region: Niskayuna
Other
Other facts
- BuildingFeatures: DSL/Cable Available
- Sewer: Public Sewer
- WaterSource: Public
- Topography: Level
- Appliances: Dishwasher, Refrigerator, Washer, Range w/Oven
- GarageYN: true
- AttachedGarageYN: true
- HeatingYN: true
- CoolingYN: true
- Heating: Natural Gas, H/W-Baseboard
- Basement: Full, Finished Area
- RoomsTotal: 9
- ConstructionMaterials: Stone, Vinyl Siding, Brick
- LotFeatures: Level, Landscaped
- ParkingFeatures: Attached
- WaterSewerExpense: 0
- Cooling: Central Air
- ExteriorFeatures: Garden, Lighting, Porch/Screened
- LaundryFeatures: Laundry Room, In Basement
- StructureType: House
- InteriorFeatures: High Speed Internet, Built-In Cabinets
- RoomMasterBedroomLevel: First
- Roof: Asphalt Shingle
- RoomKitchenFeatures: Eat-in Kitchen
- WindowFeatures: Bay Window(s)
- RoomMasterBathroomLevel: First
- SpecialListingConditions: Third Party Approval
- BuilderModel: Expanded
- PatioAndPorchFeatures: Porch/Screened
- Attic: Part
- AboveGradeFinishedAreaSource: Tax Bill
- RoomDiningRoomDescription: Formal Dining Room
- OtherStructures: Garden
- MlsStatus: Active
Price history
| Date | Event | Price |
|---|---|---|
| 11/14/2025 | Listing removed | $569,000$238/sqft |
Source: | ||
| 9/29/2025 | Price change | $569,000-4.4%$238/sqft |
Source: | ||
| 7/31/2025 | Listed for sale | $595,000-4.8%$249/sqft |
Source: | ||
| 6/28/2025 | Listing removed | $625,000$262/sqft |
Source: | ||
| 5/26/2025 | Listed for sale | $625,000+70.8%$262/sqft |
Source: | ||
Public tax history
| Year | Property taxes | Tax assessment |
|---|---|---|
| 2024 | -- | $260,000 |
| 2023 | -- | $260,000 |
| 2022 | -- | $260,000 |
Find assessor info on the county website
Neighborhood: 12309
Nearby schools
GreatSchools rating
- 7/10Rosendale SchoolGrades: K-5Distance: 0.8 mi
- 7/10Iroquois Middle SchoolGrades: 6-8Distance: 0.9 mi
- 9/10Niskayuna High SchoolGrades: 9-12Distance: 1.3 mi
Schools provided by the listing agent
- District: Niskayuna
Source: The MLS. This data may not be complete. We recommend contacting the local school district to confirm school assignments for this home.
