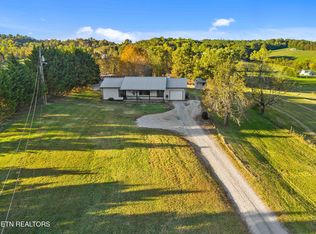Closed
$492,500
1258 Fork Rd LOT 1, Greenback, TN 37742
3beds
1,572sqft
Single Family Residence, Residential
Built in 1991
5 Acres Lot
$488,500 Zestimate®
$313/sqft
$1,984 Estimated rent
Home value
$488,500
$440,000 - $542,000
$1,984/mo
Zestimate® history
Loading...
Owner options
Explore your selling options
What's special
Welcome to this beautiful farmhouse ranch home, perfectly situated on 5 level acres in Blount County. The kitchen has been tastefully updated with Butcher Block countertops and subway tile backsplash. All SS appliances stay with the home. A sunroom offers serene views of the beautiful pastureland. The property features a 1-car garage with a brand-new garage door, plus a detached garage/workshop with electrical and lines for an air compressor installed. The land is fully fenced and cross fenced for horses, cattle etc. There is 96X30 barn with stalls with water and electric, ready for farm animals! Fresh paint throughout the house, new water heater, updated shower in owner's suite, new carpet makes this home truly move-in ready. Don't miss this gem-schedule your tour today!
Zillow last checked: 8 hours ago
Listing updated: November 03, 2025 at 08:02am
Listing Provided by:
Non Member Non Member,
Keller Williams
Bought with:
Sydney Friedman, 365591
Home and Farms Realty
Source: RealTracs MLS as distributed by MLS GRID,MLS#: 2893156
Facts & features
Interior
Bedrooms & bathrooms
- Bedrooms: 3
- Bathrooms: 2
- Full bathrooms: 2
- Main level bedrooms: 3
Bedroom 1
- Features: Walk-In Closet(s)
- Level: Walk-In Closet(s)
Kitchen
- Features: Pantry
- Level: Pantry
Other
- Features: Breakfast Room
- Level: Breakfast Room
Other
- Features: Florida Room
- Level: Florida Room
Heating
- Central, Electric
Cooling
- Central Air
Appliances
- Included: Dishwasher, Microwave, Range, Refrigerator, Oven
- Laundry: Washer Hookup, Electric Dryer Hookup
Features
- Walk-In Closet(s), Pantry
- Flooring: Carpet, Tile, Vinyl
- Basement: Crawl Space
- Number of fireplaces: 1
Interior area
- Total structure area: 1,572
- Total interior livable area: 1,572 sqft
- Finished area above ground: 1,572
Property
Parking
- Total spaces: 2
- Parking features: Attached
- Attached garage spaces: 2
Features
- Levels: One
- Stories: 1
- Patio & porch: Porch, Covered
Lot
- Size: 5 Acres
- Dimensions: 150 x 285 x 550 x 340 x 1002
- Features: Private, Level, Rolling Slope
- Topography: Private,Level,Rolling Slope
Details
- Additional structures: Barn(s), Stable(s), Storage
- Parcel number: 076 02701 000
- Special conditions: Standard
Construction
Type & style
- Home type: SingleFamily
- Architectural style: Traditional
- Property subtype: Single Family Residence, Residential
Materials
- Frame, Vinyl Siding
Condition
- New construction: No
- Year built: 1991
Utilities & green energy
- Sewer: Septic Tank
- Water: Public
- Utilities for property: Electricity Available, Water Available
Green energy
- Energy efficient items: Doors
Community & neighborhood
Security
- Security features: Smoke Detector(s)
Location
- Region: Greenback
- Subdivision: Alexander Property
Price history
| Date | Event | Price |
|---|---|---|
| 12/12/2024 | Sold | $492,500+21.6%$313/sqft |
Source: | ||
| 8/19/2022 | Sold | $405,000$258/sqft |
Source: | ||
Public tax history
Tax history is unavailable.
Neighborhood: 37742
Nearby schools
GreatSchools rating
- 6/10Friendsville Elementary SchoolGrades: K-5Distance: 4.2 mi
- 5/10Union Grove Middle SchoolGrades: PK,6-8Distance: 5.6 mi
- 6/10William Blount High SchoolGrades: 9-12Distance: 7.4 mi
Schools provided by the listing agent
- Elementary: Friendsville Elementary
- Middle: Union Grove Middle School
- High: William Blount High School
Source: RealTracs MLS as distributed by MLS GRID. This data may not be complete. We recommend contacting the local school district to confirm school assignments for this home.

Get pre-qualified for a loan
At Zillow Home Loans, we can pre-qualify you in as little as 5 minutes with no impact to your credit score.An equal housing lender. NMLS #10287.
