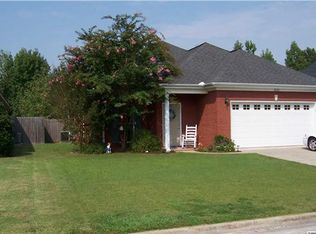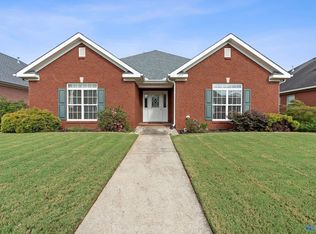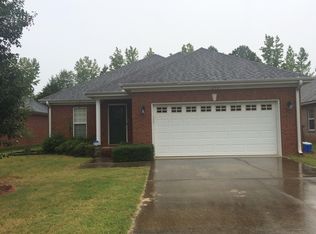Welcome Home! Newly updated patio home with 3bed/2bath, Freshly painted throughout, Wood floors and fireplace in Great room, Tile, new stainless steel appliances, new counter tops and backsplash in Kitchen (2018), new 14x16 enclosed Sun Room (2019), under ground storm shelter (2019), French Drain (2019), Privacy fence (2016), water heater (2012.) **NEW ROOF** Huge attic space with walk up stairs. Freshly updated landscaping and much more. This home is like new and won't last long.
This property is off market, which means it's not currently listed for sale or rent on Zillow. This may be different from what's available on other websites or public sources.


