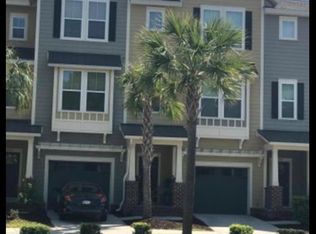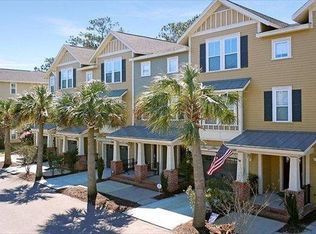400 off Move In Incentive Half Off Application Fee Welcome to your new home in the heart of Mt. Pleasant! This spacious and inviting 4-bedroom, 3.5-bathroom residence offers the perfect combination of comfort, style, and convenience, providing plenty of space for you to relax and make memories. Nestled on a quiet cul-de-sac, you'll enjoy the peace and privacy of this highly sought-after neighborhood, all while being just minutes away from shopping, dining, and all the best that Mt. Pleasant has to offer. Inside, you'll find a bright and airy open floor plan spread across three levels, designed with your lifestyle in mind. The gourmet kitchen, featuring beautiful stone countertops and modern finishes, is a perfect space for cooking, dining, or gathering with friends. The master suite includes a spacious walk-in closet, offering plenty of room to keep your belongings organized. Step outside and unwind on your lovely screened porchan ideal spot for relaxing, enjoying the Lowcountry weather, or entertaining guests. With a 2-car garage, you'll have plenty of storage and parking space to suit your needs. Don't miss out on the opportunity to make this stunning home your own in one of Mt. Pleasant's most desirable neighborhoods. Contact us today to schedule a tour and see why this home is the perfect place to create your next chapter! All Tide Property Management residents are enrolled in the Resident Benefits Package (RBP) for $49.95/month which includes renters insurance, HVAC air filter delivery (for applicable properties), credit building to help boost your credit score with timely rent payments, $1M Identity Protection, move-in concierge service making utility connection and home service setup a breeze during your move-in, our best-in-class resident rewards program, and much more! More details upon application. Schedule your tour today!
This property is off market, which means it's not currently listed for sale or rent on Zillow. This may be different from what's available on other websites or public sources.

