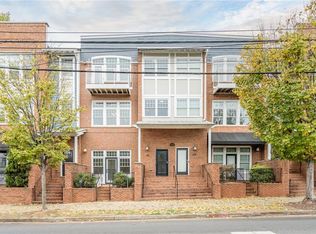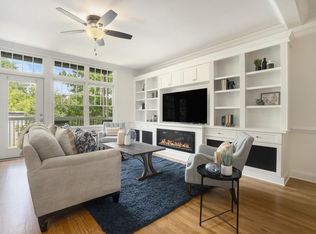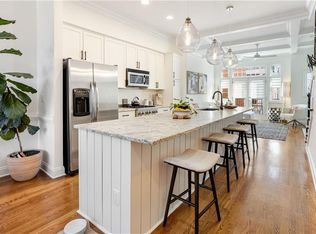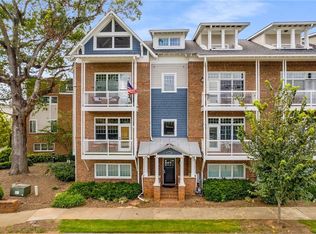Closed
$620,000
1258 Dekalb Ave NE APT 112, Atlanta, GA 30307
3beds
2,361sqft
Townhouse, Residential
Built in 2005
871.2 Square Feet Lot
$616,800 Zestimate®
$263/sqft
$4,927 Estimated rent
Home value
$616,800
$567,000 - $672,000
$4,927/mo
Zestimate® history
Loading...
Owner options
Explore your selling options
What's special
Rare End-Unit in Candler Park Tucked quietly away from DeKalb Avenue, this light-filled end-unit townhome offers a rare blend of peace, privacy, and prime location in one of Atlanta’s most walkable and vibrant neighborhoods. No traffic. No train. No noise – just elegant, intown living in a private, sun-drenched oasis. Welcome to 1258 DeKalb Ave NE #112, a beautifully maintained corner unit with 3 oversized bedrooms, 3.5 bathrooms, and an open, flowing layout designed for both everyday comfort and effortless entertaining. With soaring 12-foot coffered ceilings, walls of 8-foot-tall windows, and rich hardwood floors throughout, this home is a breath of fresh air. The spacious living area features a gas fireplace, custom built-ins, and connects seamlessly to the gourmet kitchen with granite countertops, stainless steel appliances, breakfast bar, and dedicated dining space wrapped in light. Whether you're enjoying morning coffee or hosting friends for dinner, every inch of this home shines. Enjoy two private balconies, a serene community green space for grilling or walking the dog, and a 2-car garage. Other features include a whole-home stereo system, abundant storage, and low-maintenance living. All of this just steps from Candler Park, Inman Park, MARTA, Little Five Points, and beloved local spots for coffee, dining, and more. Zoned to Mary Lin Elementary and Midtown High – this townhome checks every box. At $620,000, this home is well below market value and priced to move. We anticipate strong interest – schedule your showing today before it's gone!
Zillow last checked: 8 hours ago
Listing updated: August 05, 2025 at 10:56pm
Listing Provided by:
Jeanne Morgan,
Berkshire Hathaway HomeServices Georgia Properties
Bought with:
Jennifer Waddy, 242319
Atlanta Fine Homes Sotheby's International
Source: FMLS GA,MLS#: 7583857
Facts & features
Interior
Bedrooms & bathrooms
- Bedrooms: 3
- Bathrooms: 4
- Full bathrooms: 3
- 1/2 bathrooms: 1
Primary bedroom
- Features: In-Law Floorplan, Oversized Master, Roommate Floor Plan
- Level: In-Law Floorplan, Oversized Master, Roommate Floor Plan
Bedroom
- Features: In-Law Floorplan, Oversized Master, Roommate Floor Plan
Primary bathroom
- Features: Separate Tub/Shower, Soaking Tub
Dining room
- Features: Open Concept, Seats 12+
Kitchen
- Features: Breakfast Bar, Cabinets Stain, Eat-in Kitchen, Kitchen Island, Stone Counters, View to Family Room
Heating
- Forced Air
Cooling
- Ceiling Fan(s), Central Air
Appliances
- Included: Dishwasher, Disposal, Dryer, Electric Water Heater, Gas Range, Microwave, Refrigerator, Washer
- Laundry: Laundry Room, Upper Level
Features
- Coffered Ceiling(s), High Ceilings 10 ft Main, High Speed Internet, Recessed Lighting, Bookcases, Entrance Foyer, High Ceilings 10 ft Upper, High Ceilings, Walk-In Closet(s)
- Flooring: Hardwood, Carpet
- Windows: Insulated Windows
- Basement: None
- Attic: Pull Down Stairs
- Number of fireplaces: 1
- Fireplace features: None
- Common walls with other units/homes: End Unit,No One Above,No One Below
Interior area
- Total structure area: 2,361
- Total interior livable area: 2,361 sqft
- Finished area above ground: 1,896
- Finished area below ground: 948
Property
Parking
- Total spaces: 2
- Parking features: Attached, Driveway, Garage, Garage Door Opener, Garage Faces Rear
- Attached garage spaces: 2
- Has uncovered spaces: Yes
Accessibility
- Accessibility features: None
Features
- Levels: Three Or More
- Patio & porch: None
- Exterior features: Balcony, Gas Grill, Courtyard, Rain Gutters
- Pool features: None
- Spa features: None
- Fencing: None
- Has view: Yes
- View description: City
- Waterfront features: None
- Body of water: None
Lot
- Size: 871.20 sqft
- Features: Landscaped, Level
Details
- Additional structures: None
- Parcel number: 15 209 05 008
- Other equipment: None
- Horse amenities: None
Construction
Type & style
- Home type: Townhouse
- Architectural style: Townhouse,Other
- Property subtype: Townhouse, Residential
- Attached to another structure: Yes
Materials
- Brick
- Foundation: See Remarks
- Roof: Composition
Condition
- Resale
- New construction: No
- Year built: 2005
Utilities & green energy
- Electric: 110 Volts
- Sewer: Public Sewer
- Water: Public
- Utilities for property: Cable Available, Electricity Available, Natural Gas Available, Phone Available, Sewer Available, Underground Utilities, Water Available
Green energy
- Energy efficient items: Windows, Insulation
- Energy generation: None
Community & neighborhood
Security
- Security features: Carbon Monoxide Detector(s), Smoke Detector(s)
Community
- Community features: Barbecue, Homeowners Assoc, Near Beltline, Near Public Transport, Near Schools, Near Shopping, Near Trails/Greenway, Restaurant, Park, Playground, Street Lights, Sidewalks
Location
- Region: Atlanta
- Subdivision: The Townhomes At Candler Park Phase 3
HOA & financial
HOA
- Has HOA: Yes
- HOA fee: $4,872 annually
- Services included: Maintenance Grounds, Maintenance Structure, Pest Control, Termite, Trash
Other
Other facts
- Listing terms: Cash,Conventional
- Ownership: Other
- Road surface type: Paved
Price history
| Date | Event | Price |
|---|---|---|
| 7/29/2025 | Sold | $620,000$263/sqft |
Source: | ||
| 6/28/2025 | Pending sale | $620,000$263/sqft |
Source: | ||
| 6/19/2025 | Price change | $620,000+3.3%$263/sqft |
Source: | ||
| 6/17/2025 | Price change | $599,999-7.7%$254/sqft |
Source: | ||
| 6/9/2025 | Price change | $649,900-3.7%$275/sqft |
Source: | ||
Public tax history
Tax history is unavailable.
Neighborhood: Candler Park
Nearby schools
GreatSchools rating
- 9/10Lin Elementary SchoolGrades: K-5Distance: 0.6 mi
- 8/10David T Howard Middle SchoolGrades: 6-8Distance: 1.3 mi
- 9/10Midtown High SchoolGrades: 9-12Distance: 2 mi
Schools provided by the listing agent
- Elementary: Mary Lin
- Middle: David T Howard
- High: Midtown
Source: FMLS GA. This data may not be complete. We recommend contacting the local school district to confirm school assignments for this home.
Get a cash offer in 3 minutes
Find out how much your home could sell for in as little as 3 minutes with a no-obligation cash offer.
Estimated market value
$616,800
Get a cash offer in 3 minutes
Find out how much your home could sell for in as little as 3 minutes with a no-obligation cash offer.
Estimated market value
$616,800



