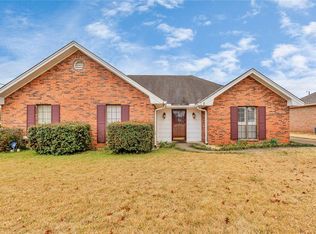If you are looking for a home that you will love then come take a close look at this great split floorplan! 4 bedrooms, 2 baths with finished bonus room upstairs that could be a huge 5th bedroom, the 4th bedroom is currently used for a office/study. The front door opens into foyer with separate dining area to the left and great room in front of you. The great room is spacious with lots of appeal and a wonderful gas log fireplace with cabinets and bookshelves on both sides. Master bath boasts a huge walk-in closet and a jetted garden tub with seperate shower. With no-one behind you it feels like you're living in the country. Your children will love the backyard, comes complete with treehouse and access to wooded area to play or go walking along wooded trails. A large deck and patio on rear of home for entertaining.
This property is off market, which means it's not currently listed for sale or rent on Zillow. This may be different from what's available on other websites or public sources.
