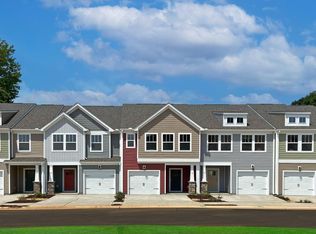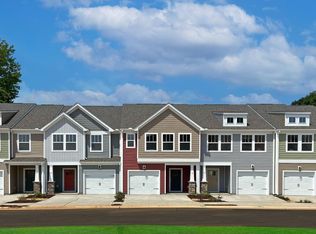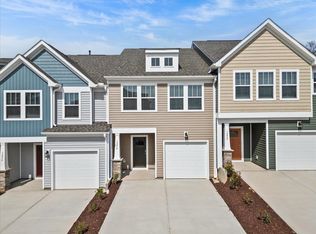Sold for $225,000
$225,000
1258 Cherry Orchard Rd, Moore, SC 29369
3beds
1,587sqft
Townhouse, Residential
Built in 2025
3,049.2 Square Feet Lot
$231,500 Zestimate®
$142/sqft
$1,714 Estimated rent
Home value
$231,500
$218,000 - $245,000
$1,714/mo
Zestimate® history
Loading...
Owner options
Explore your selling options
What's special
Welcome home to Tyger Ridge! New homes located near Duncan, SC in Spartanburg County. With lawn maintenance included, Tyger Ridge offers smart home connectivity and the award winning Litchfield floorplan boasting 9-foot ceilings and an open concept living space great for entertaining including a kitchen with an oversized island, breakfast room, and family room. Nestled in a private tree lined area off Hwy 290. Sought after Spartanburg District 5 schools. Convenient major highway access being within 10 minutes of I-26, I-85, Hwy 296, and Hwy 290. Centrally located between Spartanburg, Greer and Greenville. Major airport access being just 20 Minutes from GSP International Airport. Recreation and relaxation can be found at Tyger River Park (4 Miles), and Shipwreck Cove Water Park (6 Miles) which are all nearby. Spend your Saturday mornings at the longest running farmers market in the upstate with Hub City Farmers Market only 20 minutes away! You will love this Craftsman style Litchfield home with almost 1600 square feet that is almost ready for you. Once you enter from your covered front porch you will appreciate the spacious foyer which is perfect for greeting your guests. Continue down the hall and you will enter the open kitchen and living space, great for entertaining. The kitchen features beautiful grey cabinetry, a 9 foot island with light granite countertops, tiled backsplash, and stainless steel appliances with a gas range/oven, built in microwave and refrigerator. Off of the breakfast area you will have a patio with a storage closet that overlooks your more private yard area. The staircase off of the family room takes you up to the second level with the large Primary Suite that features an expansive walk-in closet and bathroom with a dual vanity and 5 ft step in shower with glass door. Two additional bedrooms, full bathroom, and laundry with washer/dryer included complete the second floor. Blinds are also included throughout the home! The 1 car garage and double parking pad give a convenient and versatile combination for car storage and parking. All our homes feature our Smart Home Technology Package including a video doorbell, keyless entry and touch screen hub. Additionally, our homes are built for efficiency and comfort helping to reduce your energy costs. Our dedicated local warranty team is here for your needs after closing as well. An added plus is your lawn maintenance is taken care of so you will have more time to enjoy your new home! Builder to provide first year of HOA dues.
Zillow last checked: 8 hours ago
Listing updated: March 26, 2025 at 08:42am
Listed by:
Chelsea Cathcart 864-202-6354,
DRB Group South Carolina, LLC
Bought with:
Krishna Vemuri
SLV Realty LLC
Source: Greater Greenville AOR,MLS#: 1548638
Facts & features
Interior
Bedrooms & bathrooms
- Bedrooms: 3
- Bathrooms: 3
- Full bathrooms: 2
- 1/2 bathrooms: 1
Primary bedroom
- Area: 180
- Dimensions: 12 x 15
Bedroom 2
- Area: 140
- Dimensions: 14 x 10
Bedroom 3
- Area: 140
- Dimensions: 14 x 10
Primary bathroom
- Features: Double Sink, Full Bath, Shower Only, Walk-In Closet(s)
- Level: Second
Kitchen
- Area: 90
- Dimensions: 9 x 10
Living room
- Area: 240
- Dimensions: 15 x 16
Heating
- Natural Gas
Cooling
- Electric
Appliances
- Included: Dishwasher, Disposal, Dryer, Free-Standing Gas Range, Self Cleaning Oven, Refrigerator, Washer, Gas Oven, Microwave, Electric Water Heater
- Laundry: 2nd Floor, Laundry Closet, Electric Dryer Hookup
Features
- High Ceilings, Ceiling Smooth, Granite Counters, Open Floorplan, Walk-In Closet(s), Pantry
- Flooring: Carpet, Luxury Vinyl
- Windows: Tilt Out Windows
- Basement: None
- Attic: Pull Down Stairs
- Has fireplace: No
- Fireplace features: None
Interior area
- Total structure area: 1,587
- Total interior livable area: 1,587 sqft
Property
Parking
- Total spaces: 1
- Parking features: Attached, Garage Door Opener, Paved
- Attached garage spaces: 1
- Has uncovered spaces: Yes
Features
- Levels: Two
- Stories: 2
- Patio & porch: Patio, Front Porch
Lot
- Size: 3,049 sqft
- Features: 1/2 Acre or Less
- Topography: Level
Details
- Parcel number: 53200003.28
Construction
Type & style
- Home type: Townhouse
- Architectural style: Craftsman
- Property subtype: Townhouse, Residential
Materials
- Vinyl Siding
- Foundation: Slab
- Roof: Architectural
Condition
- New Construction
- New construction: Yes
- Year built: 2025
Details
- Builder model: Litchfield
- Builder name: DRB Homes
Utilities & green energy
- Sewer: Public Sewer
- Water: Public
- Utilities for property: Cable Available
Community & neighborhood
Security
- Security features: Smoke Detector(s), Prewired
Community
- Community features: Street Lights, Lawn Maintenance, Dog Park
Location
- Region: Moore
- Subdivision: Tyger Ridge
Other
Other facts
- Listing terms: USDA Loan
Price history
| Date | Event | Price |
|---|---|---|
| 6/25/2025 | Listing removed | $1,695$1/sqft |
Source: Zillow Rentals Report a problem | ||
| 6/4/2025 | Price change | $1,695-3.1%$1/sqft |
Source: Zillow Rentals Report a problem | ||
| 5/2/2025 | Price change | $1,750-2.8%$1/sqft |
Source: Zillow Rentals Report a problem | ||
| 3/29/2025 | Listed for rent | $1,800$1/sqft |
Source: Zillow Rentals Report a problem | ||
| 3/26/2025 | Sold | $225,000+0%$142/sqft |
Source: | ||
Public tax history
| Year | Property taxes | Tax assessment |
|---|---|---|
| 2025 | -- | $2,160 +1794.7% |
| 2024 | $39 -0.1% | $114 |
| 2023 | $39 | $114 |
Find assessor info on the county website
Neighborhood: 29369
Nearby schools
GreatSchools rating
- 3/10River Ridge Elementary SchoolGrades: PK-4Distance: 0.5 mi
- 8/10Florence Chapel Middle SchoolGrades: 7-8Distance: 1.3 mi
- 6/10James Byrnes Freshman AcademyGrades: 9Distance: 5 mi
Schools provided by the listing agent
- Elementary: River Ridge
- Middle: Florence Chapel
- High: James F. Byrnes
Source: Greater Greenville AOR. This data may not be complete. We recommend contacting the local school district to confirm school assignments for this home.
Get a cash offer in 3 minutes
Find out how much your home could sell for in as little as 3 minutes with a no-obligation cash offer.
Estimated market value
$231,500


