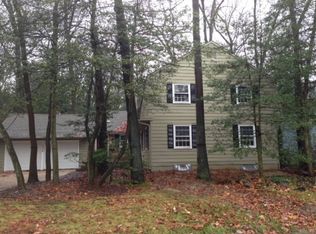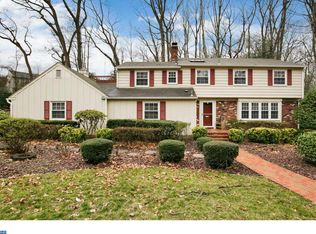Big ones like this do not come along very often. This 3100+ square foot home has 5 bedrooms, three full bathrooms and a powder room. The large master bedroom includes a vaulted ceiling, master bathroom and a dedicated home office. The four additional bedrooms and 2 full bathrooms round out the upstairs living space. The main level has a generously sized living room with picture window, expanded dining room with sliding doors to access the outdoor blue stone patio. The kitchen, also expanded has an island and a nice amount of counter space, The kitchen is also large enough to enjoy a table to seat 6 people. The family room is additionally expanded and has a fireplace and more sliding doors to access the backyard. The full basement is finished and houses the utility room. Add a two car garage and a lot that is just short of a half acre and your home. The lot is wooded with a room to play, build forts and adventure. More to come, stay tuned. 2022-05-16
This property is off market, which means it's not currently listed for sale or rent on Zillow. This may be different from what's available on other websites or public sources.


