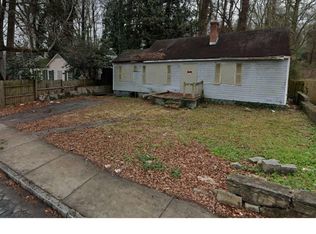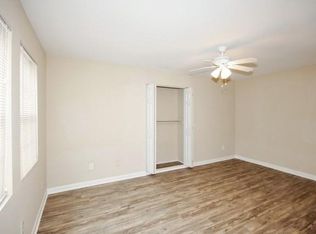Closed
$265,000
1258 Campbellton Rd SW, Atlanta, GA 30310
3beds
1,437sqft
Single Family Residence
Built in 1940
0.35 Acres Lot
$261,800 Zestimate®
$184/sqft
$2,554 Estimated rent
Home value
$261,800
$241,000 - $285,000
$2,554/mo
Zestimate® history
Loading...
Owner options
Explore your selling options
What's special
New roof installed July 2025- This beautifully updated 3-bedroom, 2-bathroom home offers the perfect balance of comfort, convenience, and community. Renovated in 2022, it features 1,400 sq ft of living space on a generous 0.3-acre lot, with all major systems-HVAC, plumbing, electrical, and appliances-only 3 years old. Step inside to an open, light-filled layout that flows seamlessly from the living area to the kitchen and dining spaces-ideal for both everyday living and entertaining. Outside, enjoy a spacious back deck perfect for hosting friends or relaxing under the stars, plus a fully fenced backyard with room to play, garden, or unwind in private. Located just 1 mile from the BeltLine's vibrant Lee + White development, you'll have breweries, restaurants, art spaces, and community events just minutes away. Tyler Perry Studios is practically in your backyard, and Oakland City MARTA Station is under half a mile away, providing quick access to everything Atlanta has to offer. Bonus: A rear alleyway offers potential for a private back entrance with a little cleanup, adding even more flexibility to this property. And here's the best part: This home qualifies for $10K towards closing costs or downpayment, with no income limits when using the preferred lender-a rare opportunity to own in a rapidly growing area with minimal out-of-pocket expense. Experience the warmth, pride, and potential of Southwest Atlanta in a move-in-ready home that truly has it all.
Zillow last checked: 8 hours ago
Listing updated: October 02, 2025 at 01:39pm
Listed by:
Lindsay West 954-816-8515,
Coldwell Banker Realty
Bought with:
Nadia Hamrang, 444752
BHHS Georgia Properties
Source: GAMLS,MLS#: 10546366
Facts & features
Interior
Bedrooms & bathrooms
- Bedrooms: 3
- Bathrooms: 2
- Full bathrooms: 2
- Main level bathrooms: 2
- Main level bedrooms: 3
Kitchen
- Features: Pantry, Solid Surface Counters
Heating
- Central
Cooling
- Central Air
Appliances
- Included: Dishwasher, Disposal, Electric Water Heater, Microwave
- Laundry: In Hall
Features
- Walk-In Closet(s)
- Flooring: Tile
- Windows: Double Pane Windows
- Basement: Crawl Space
- Attic: Pull Down Stairs
- Has fireplace: No
- Common walls with other units/homes: No Common Walls
Interior area
- Total structure area: 1,437
- Total interior livable area: 1,437 sqft
- Finished area above ground: 1,437
- Finished area below ground: 0
Property
Parking
- Total spaces: 2
- Parking features: Parking Pad
- Has uncovered spaces: Yes
Features
- Levels: One
- Stories: 1
- Patio & porch: Deck
- Fencing: Back Yard,Front Yard,Privacy,Wood
- Has view: Yes
- View description: City
- Body of water: None
Lot
- Size: 0.35 Acres
- Features: Private
Details
- Parcel number: 14 013700080041
- Special conditions: Agent/Seller Relationship,As Is,Investor Owned,No Disclosure
Construction
Type & style
- Home type: SingleFamily
- Architectural style: Bungalow/Cottage,Ranch
- Property subtype: Single Family Residence
Materials
- Concrete
- Roof: Composition
Condition
- Resale
- New construction: No
- Year built: 1940
Utilities & green energy
- Electric: 220 Volts
- Sewer: Public Sewer
- Water: Public
- Utilities for property: Cable Available, Electricity Available, Phone Available, Water Available
Green energy
- Energy efficient items: Thermostat
Community & neighborhood
Community
- Community features: Park, Playground, Sidewalks, Street Lights, Walk To Schools, Near Shopping
Location
- Region: Atlanta
- Subdivision: Oakland City
HOA & financial
HOA
- Has HOA: No
- Services included: None
Other
Other facts
- Listing agreement: Exclusive Right To Sell
- Listing terms: 1031 Exchange,Cash,Conventional,FHA,Other,VA Loan
Price history
| Date | Event | Price |
|---|---|---|
| 9/29/2025 | Sold | $265,000-1.9%$184/sqft |
Source: | ||
| 9/23/2025 | Listing removed | $2,100$1/sqft |
Source: Zillow Rentals Report a problem | ||
| 9/12/2025 | Listed for rent | $2,100+2.2%$1/sqft |
Source: Zillow Rentals Report a problem | ||
| 9/12/2025 | Listed for sale | $270,000$188/sqft |
Source: | ||
| 8/25/2025 | Pending sale | $270,000$188/sqft |
Source: | ||
Public tax history
| Year | Property taxes | Tax assessment |
|---|---|---|
| 2024 | $4,073 +28.3% | $99,480 |
| 2023 | $3,173 -21.2% | $99,480 |
| 2022 | $4,026 +317.5% | $99,480 +320.1% |
Find assessor info on the county website
Neighborhood: Oakland City
Nearby schools
GreatSchools rating
- 3/10Finch Elementary SchoolGrades: PK-5Distance: 0.5 mi
- 3/10Sylvan Hills Middle SchoolGrades: 6-8Distance: 0.6 mi
- 2/10Carver High SchoolGrades: 9-12Distance: 2.3 mi
Get pre-qualified for a loan
At Zillow Home Loans, we can pre-qualify you in as little as 5 minutes with no impact to your credit score.An equal housing lender. NMLS #10287.
Sell with ease on Zillow
Get a Zillow Showcase℠ listing at no additional cost and you could sell for —faster.
$261,800
2% more+$5,236
With Zillow Showcase(estimated)$267,036

