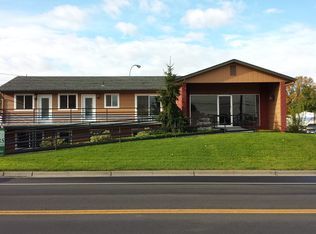Sold
Price Unknown
1258 6th St, Clarkston, WA 99403
4beds
2baths
3,084sqft
Single Family Residence
Built in 1923
0.26 Acres Lot
$412,000 Zestimate®
$--/sqft
$2,159 Estimated rent
Home value
$412,000
Estimated sales range
Not available
$2,159/mo
Zestimate® history
Loading...
Owner options
Explore your selling options
What's special
Step into this beautifully renovated 4-bedroom, 2-bathroom home, boasting 3,084 square feet of thoughtfully designed living space. With its warm, inviting aesthetic this home perfectly blends modern farmhouse charm with in town convenience. Inside, you’ll find shiplap accents and original hardwood floors. The bright and airy kitchen features tons of storage and a laundry chute. The spacious bedrooms offer ample natural light, while the bathrooms are beautifully designed. Main floor bathroom was renovated in 2023. All three levels have a family room. Kids love the upstairs loft with swing. Outside, enjoy a private backyard ideal for relaxing or hosting gatherings. A detached garage provides additional storage or workspace with a separate room in the back. Tons of parking in the front and back. Plenty of room for RV and boat parking. This home offers both style and functionality—truly a must-see!
Zillow last checked: 8 hours ago
Listing updated: January 23, 2026 at 07:18pm
Listed by:
Kyle Meredith 208-553-8350,
REAL Broker LLC
Bought with:
Kristen Williams
Refined Realty
Source: IMLS,MLS#: 98970006
Facts & features
Interior
Bedrooms & bathrooms
- Bedrooms: 4
- Bathrooms: 2
- Main level bathrooms: 1
- Main level bedrooms: 2
Primary bedroom
- Level: Main
Bedroom 2
- Level: Main
Bedroom 3
- Level: Upper
Bedroom 4
- Level: Lower
Family room
- Level: Main
Kitchen
- Level: Main
Living room
- Level: Lower
Office
- Level: Main
Heating
- Forced Air, Natural Gas
Cooling
- Central Air
Appliances
- Included: Gas Water Heater, Tank Water Heater, Oven/Range Freestanding, Refrigerator
Features
- Bed-Master Main Level, Formal Dining, Walk-In Closet(s), Laminate Counters, Number of Baths Main Level: 1, Number of Baths Below Grade: 1, Bonus Room Level: Upper
- Basement: Walk-Out Access
- Has fireplace: No
Interior area
- Total structure area: 3,084
- Total interior livable area: 3,084 sqft
- Finished area above ground: 1,884
- Finished area below ground: 1,200
Property
Parking
- Total spaces: 1
- Parking features: Detached, Alley Access, Driveway
- Garage spaces: 1
- Has uncovered spaces: Yes
Features
- Levels: Two Story w/ Below Grade
- Fencing: Partial
Lot
- Size: 0.26 Acres
- Dimensions: 130 x 82.5
- Features: 10000 SF - .49 AC, Garden, Sidewalks, Auto Sprinkler System, Full Sprinkler System
Details
- Parcel number: 1003070080001
Construction
Type & style
- Home type: SingleFamily
- Property subtype: Single Family Residence
Materials
- Frame
- Foundation: Slab
- Roof: Architectural Style
Condition
- Year built: 1923
Utilities & green energy
- Water: Public
- Utilities for property: Sewer Connected, Cable Connected
Community & neighborhood
Location
- Region: Clarkston
Other
Other facts
- Listing terms: Cash,Conventional,FHA,VA Loan
- Ownership: Fee Simple
- Road surface type: Paved
Price history
Price history is unavailable.
Public tax history
| Year | Property taxes | Tax assessment |
|---|---|---|
| 2023 | $2,092 +0.6% | $179,900 |
| 2022 | $2,079 +0.6% | $179,900 |
| 2021 | $2,066 +2% | $179,900 |
Find assessor info on the county website
Neighborhood: 99403
Nearby schools
GreatSchools rating
- 4/10Parkway Elementary SchoolGrades: K-6Distance: 0.2 mi
- 6/10Lincoln Middle SchoolGrades: 7-8Distance: 1.9 mi
- 5/10Charles Francis Adams High SchoolGrades: 9-12Distance: 0.4 mi
Schools provided by the listing agent
- Elementary: Parkway
- Middle: Lincoln (Clarkston)
- High: Clarkston
- District: Clarkston
Source: IMLS. This data may not be complete. We recommend contacting the local school district to confirm school assignments for this home.
