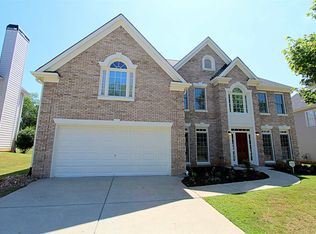Closed
$890,000
12579 Huntington Trce, Alpharetta, GA 30005
5beds
4,428sqft
Single Family Residence
Built in 2004
0.25 Acres Lot
$896,500 Zestimate®
$201/sqft
$4,230 Estimated rent
Home value
$896,500
$825,000 - $977,000
$4,230/mo
Zestimate® history
Loading...
Owner options
Explore your selling options
What's special
This elegant home is your own private oasis in the heart of Alpharetta - this one has it all! The entertaining possibilities are endless from the recently updated kitchen with stainless appliances, fresh white cabinetry and gleaming countertops that will make preparing amazing meals a breeze. Share your best times having dinner together with friends and family in the formal dining room or have cozier gatherings in the breakfast area right off the kitchen. More conversation space is easily found in the formal living room - or make it your home office! The 2 story living room with its bright and sunny wall of windows lets you glimpse your summer spent by your private backyard pool. You'll definitely want to be the host of all of the summer gatherings and cookouts. You'll love spending your summer days and nights on the large deck or by the side of the pool soaking in the rays or soaking in the hot tub. The kids will love playing on the pool slide all day long, and just maybe the kids at heart will, too. If you want something a little less sunny, just head over to the private shady cabana or spend time by the outdoor fire pit. Share movie time together in the 2 story living room and the kids can head down to the finished basement to watch their own in the home theater or game room. The basement also offers an unfinished workroom, a full bath and generous storage options. At the end of the day, the bedroom and full bath on the main level caters to your guests and the three secondary bedrooms upstairs which share a generous full bath with dual vanities cares for your family. When it's time for you to turn in for the evening, the spacious primary suite and primary bath both have vaulted trey ceilings offering a sense of peace and relaxation and the primary bath has his and hers vanities, a separate oversized shower and a jetted soaking tub. The absolutely gigantic master closet is by far the largest you've ever seen! Organizer shelves and drawers galore! There's way too much to describe - Come see this beauty for yourself.
Zillow last checked: 8 hours ago
Listing updated: May 10, 2024 at 09:09am
Listed by:
Laura Boswell 404-423-7264,
Virtual Properties Realty.com
Bought with:
Eva Cunningham, 388826
Atlanta Communities
Source: GAMLS,MLS#: 10266890
Facts & features
Interior
Bedrooms & bathrooms
- Bedrooms: 5
- Bathrooms: 4
- Full bathrooms: 4
- Main level bathrooms: 1
- Main level bedrooms: 1
Dining room
- Features: Separate Room
Kitchen
- Features: Breakfast Area, Kitchen Island, Pantry, Solid Surface Counters, Walk-in Pantry
Heating
- Central, Forced Air, Natural Gas
Cooling
- Ceiling Fan(s), Central Air, Electric
Appliances
- Included: Cooktop, Dishwasher, Dryer, Gas Water Heater, Microwave, Oven, Refrigerator, Stainless Steel Appliance(s), Washer
- Laundry: Mud Room
Features
- Bookcases, Double Vanity, High Ceilings, Rear Stairs, Roommate Plan, Separate Shower, Soaking Tub, Tile Bath, Tray Ceiling(s), Entrance Foyer, Vaulted Ceiling(s), Walk-In Closet(s)
- Flooring: Carpet, Hardwood, Laminate, Other, Tile, Vinyl
- Basement: Bath Finished,Daylight,Finished,Full,Interior Entry
- Attic: Pull Down Stairs
- Number of fireplaces: 1
- Fireplace features: Factory Built, Family Room
Interior area
- Total structure area: 4,428
- Total interior livable area: 4,428 sqft
- Finished area above ground: 3,409
- Finished area below ground: 1,019
Property
Parking
- Parking features: Attached, Garage, Garage Door Opener, Kitchen Level
- Has attached garage: Yes
Features
- Levels: Two
- Stories: 2
- Has spa: Yes
- Spa features: Bath
Lot
- Size: 0.25 Acres
- Features: Other
Details
- Parcel number: 21 573011650837
Construction
Type & style
- Home type: SingleFamily
- Architectural style: Brick Front,Traditional
- Property subtype: Single Family Residence
Materials
- Concrete
- Roof: Composition
Condition
- Resale
- New construction: No
- Year built: 2004
Utilities & green energy
- Sewer: Public Sewer
- Water: Public
- Utilities for property: Cable Available, Electricity Available, High Speed Internet, Natural Gas Available, Phone Available, Sewer Connected, Underground Utilities, Water Available
Community & neighborhood
Community
- Community features: Sidewalks, Street Lights
Location
- Region: Alpharetta
- Subdivision: Laurel Cove
Other
Other facts
- Listing agreement: Exclusive Right To Sell
Price history
| Date | Event | Price |
|---|---|---|
| 5/8/2024 | Sold | $890,000+3.5%$201/sqft |
Source: | ||
| 3/24/2024 | Pending sale | $860,000$194/sqft |
Source: | ||
| 3/19/2024 | Contingent | $860,000$194/sqft |
Source: | ||
| 3/15/2024 | Listed for sale | $860,000+159.8%$194/sqft |
Source: | ||
| 11/18/2003 | Sold | $331,000$75/sqft |
Source: Public Record | ||
Public tax history
| Year | Property taxes | Tax assessment |
|---|---|---|
| 2024 | $4,520 +15.2% | $239,000 |
| 2023 | $3,925 -8.3% | $239,000 |
| 2022 | $4,279 +1.8% | $239,000 +32.4% |
Find assessor info on the county website
Neighborhood: 30005
Nearby schools
GreatSchools rating
- 8/10Lake Windward Elementary SchoolGrades: PK-5Distance: 1.2 mi
- 8/10Taylor Road Middle SchoolGrades: 6-8Distance: 2.3 mi
- 10/10Chattahoochee High SchoolGrades: 9-12Distance: 2.6 mi
Schools provided by the listing agent
- Elementary: Lake Windward
- Middle: Taylor Road
- High: Chattahoochee
Source: GAMLS. This data may not be complete. We recommend contacting the local school district to confirm school assignments for this home.
Get a cash offer in 3 minutes
Find out how much your home could sell for in as little as 3 minutes with a no-obligation cash offer.
Estimated market value
$896,500
Get a cash offer in 3 minutes
Find out how much your home could sell for in as little as 3 minutes with a no-obligation cash offer.
Estimated market value
$896,500
