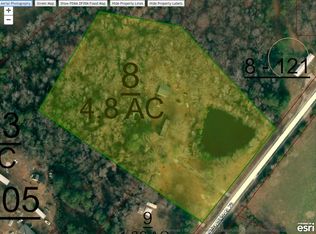Sold for $100,000 on 04/30/25
$100,000
12579 Highway 70, Cedar Grove, TN 38321
2beds
1,008sqft
Residential
Built in 1950
6.06 Acres Lot
$100,800 Zestimate®
$99/sqft
$892 Estimated rent
Home value
$100,800
Estimated sales range
Not available
$892/mo
Zestimate® history
Loading...
Owner options
Explore your selling options
What's special
6+ acres! Close to 1000 Acre Lake Halford. Lots of road frontage. Could subdivide. Stately big trees. Homeplace! Enjoy the front porch! Some hardwood floors, Big Yard, garden space, 2 carports, 2 storage sheds. Propane tank goes with house. WOW! Sit back and enjoy the country! Call today to make this yours. Great space to develop!
Zillow last checked: 8 hours ago
Listing updated: April 29, 2025 at 04:05pm
Listed by:
Kathie Abbott 731-431-8658,
Abbott Realty
Bought with:
Non-TVAR Agent
Non-TVAR Agency
Source: Tennessee Valley MLS ,MLS#: 133880
Facts & features
Interior
Bedrooms & bathrooms
- Bedrooms: 2
- Bathrooms: 1
- Full bathrooms: 1
- Main level bathrooms: 1
- Main level bedrooms: 2
Primary bedroom
- Level: Main
- Length: 13.6
Bedroom 2
- Level: Main
- Area: 179.47
- Dimensions: 13.1 x 13.7
Kitchen
- Level: Main
- Area: 182.16
- Dimensions: 13.8 x 13.2
Living room
- Level: Main
- Area: 191.82
- Dimensions: 13.9 x 13.8
Basement
- Area: 0
Heating
- Space Heater, Propane
Cooling
- Window Unit(s)
Appliances
- Included: Range/Oven-Gas
- Laundry: Washer/Dryer Hookup, Main Level
Features
- Ceiling Fan(s)
- Flooring: Wood, Vinyl
- Doors: Storm-Part
- Windows: Storm-Part, Wood Frames, Window Treatments
- Basement: Crawl Space
- Attic: Access Only
Interior area
- Total structure area: 1,008
- Total interior livable area: 1,008 sqft
Property
Parking
- Total spaces: 3
- Parking features: Detached Carport, Double Detached Carport, Asphalt
- Carport spaces: 3
- Has uncovered spaces: Yes
Features
- Levels: One
- Patio & porch: Front Porch, Covered Porch
- Exterior features: Garden, Horses Permitted, Storage
- Fencing: None
- Waterfront features: W/I 5 miles
Lot
- Size: 6.06 Acres
- Dimensions: 6.06
- Features: County, Acreage, Corner Lot
Details
- Additional structures: Storage
- Parcel number: 002.00
- Horses can be raised: Yes
Construction
Type & style
- Home type: SingleFamily
- Architectural style: Farm
- Property subtype: Residential
Materials
- Metal Siding
- Roof: Metal
Condition
- Year built: 1950
Utilities & green energy
- Sewer: Septic Tank
- Water: Public
Community & neighborhood
Location
- Region: Cedar Grove
- Subdivision: None
Other
Other facts
- Road surface type: Paved
Price history
| Date | Event | Price |
|---|---|---|
| 4/30/2025 | Sold | $100,000+12.4%$99/sqft |
Source: Public Record | ||
| 4/1/2025 | Pending sale | $89,000$88/sqft |
Source: | ||
| 3/21/2025 | Listed for sale | $89,000$88/sqft |
Source: | ||
Public tax history
| Year | Property taxes | Tax assessment |
|---|---|---|
| 2024 | $251 | $9,525 |
| 2023 | $251 | $9,525 |
| 2022 | $251 | $9,525 |
Find assessor info on the county website
Neighborhood: 38321
Nearby schools
GreatSchools rating
- NAWest Carroll Primary SchoolGrades: PK-2Distance: 6.1 mi
- 5/10West Carroll Junior/Senior High SchoolGrades: 7-12Distance: 9.2 mi
- 6/10West Carroll Elementary SchoolGrades: 3-6Distance: 8.8 mi
Schools provided by the listing agent
- Elementary: Huntingdon Primary
- Middle: Huntingdon
- High: Huntingdon
Source: Tennessee Valley MLS . This data may not be complete. We recommend contacting the local school district to confirm school assignments for this home.

Get pre-qualified for a loan
At Zillow Home Loans, we can pre-qualify you in as little as 5 minutes with no impact to your credit score.An equal housing lender. NMLS #10287.
