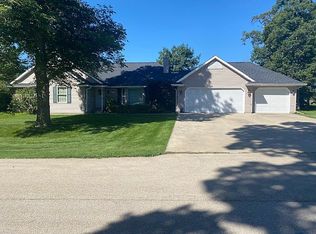Closed
$459,900
12578 Prairie Center Rd, Morrison, IL 61270
4beds
1,632sqft
Single Family Residence
Built in 2002
6.76 Acres Lot
$241,500 Zestimate®
$282/sqft
$2,445 Estimated rent
Home value
$241,500
$217,000 - $268,000
$2,445/mo
Zestimate® history
Loading...
Owner options
Explore your selling options
What's special
Welcome to this spacious home with a scenic, peaceful setting on 6.76 acres, including a dream outdoor space for grilling, pool parties, gardening ,ATV riding...the options are endless! Step inside to almost 3000 sq ft of finished living space. The open-concept main level features a bright, airy living room with fireplace, dining area with french doors leading to the deck & a functional kitchen layout with island making it ideal for family gatherings. Head down the hall to 2 bedrooms & guest bath and a primary suite with walk-in closet, double vanity & walk-in tiled shower(2020). The finished basement has a game room with pool table, bar/kitchen area, large family room w/ french doors leading out to the pool, a 4th bedroom with 3/4 bath, plus heated basement floors(new boiler 2020). If the 3-car attached garage isn't enough space, check out the 50x88 building w/ limestone floors, electric & water! There's chicken coops & fenced in corral & pasture perfect for your horses or cows. Top all this with a whole house generator, exterior gas hookups on deck & lower patio, metal roof (2024), Well pump(2020),water heater(2021), main area LVP flooring(2022), & bedrooms wood laminate(2020). Listing agent related to one seller.
Zillow last checked: 9 hours ago
Listing updated: July 14, 2025 at 01:01am
Listing courtesy of:
Cindy Ottens 309-781-9902,
Mel Foster CO-Clinton
Bought with:
Cindy Ottens
Mel Foster CO-Clinton
Source: MRED as distributed by MLS GRID,MLS#: 12375246
Facts & features
Interior
Bedrooms & bathrooms
- Bedrooms: 4
- Bathrooms: 4
- Full bathrooms: 3
- 1/2 bathrooms: 1
Primary bedroom
- Features: Flooring (Wood Laminate), Bathroom (Full, Double Sink, Shower Only)
- Level: Main
- Area: 208 Square Feet
- Dimensions: 13X16
Bedroom 2
- Features: Flooring (Wood Laminate)
- Level: Main
- Area: 121 Square Feet
- Dimensions: 11X11
Bedroom 3
- Features: Flooring (Wood Laminate)
- Level: Main
- Area: 110 Square Feet
- Dimensions: 10X11
Bedroom 4
- Features: Flooring (Carpet)
- Level: Basement
- Area: 225 Square Feet
- Dimensions: 15X15
Bar entertainment
- Level: Basement
- Area: 210 Square Feet
- Dimensions: 10X21
Dining room
- Features: Flooring (Vinyl)
- Level: Main
- Area: 99 Square Feet
- Dimensions: 9X11
Family room
- Features: Flooring (Carpet)
- Level: Basement
- Area: 390 Square Feet
- Dimensions: 15X26
Kitchen
- Features: Kitchen (Island, Pantry-Walk-in), Flooring (Vinyl)
- Level: Main
- Area: 180 Square Feet
- Dimensions: 12X15
Laundry
- Features: Flooring (Vinyl)
- Level: Main
- Area: 48 Square Feet
- Dimensions: 6X8
Living room
- Features: Flooring (Vinyl)
- Level: Main
- Area: 320 Square Feet
- Dimensions: 16X20
Recreation room
- Features: Flooring (Carpet)
- Level: Basement
- Area: 285 Square Feet
- Dimensions: 15X19
Other
- Level: Basement
- Area: 360 Square Feet
- Dimensions: 15X24
Heating
- Propane, Forced Air, Radiant Floor
Cooling
- Central Air
Appliances
- Included: Microwave, Dishwasher, Refrigerator
- Laundry: Main Level
Features
- Wet Bar, 1st Floor Bedroom, 1st Floor Full Bath, Open Floorplan
- Windows: Skylight(s)
- Basement: Finished,Rec/Family Area,Storage Space,Full,Walk-Out Access
- Number of fireplaces: 1
- Fireplace features: Gas Log, Living Room
Interior area
- Total structure area: 3,264
- Total interior livable area: 1,632 sqft
- Finished area below ground: 1,272
Property
Parking
- Total spaces: 3
- Parking features: Garage Door Opener, On Site, Attached, Garage
- Attached garage spaces: 3
- Has uncovered spaces: Yes
Accessibility
- Accessibility features: Ramp - Main Level, Disability Access
Features
- Stories: 1
- Patio & porch: Deck, Patio
- Pool features: In Ground
Lot
- Size: 6.76 Acres
- Features: Pasture
Details
- Additional structures: Outbuilding, Poultry Coop
- Parcel number: 08232000030000
- Special conditions: None
Construction
Type & style
- Home type: SingleFamily
- Architectural style: Ranch
- Property subtype: Single Family Residence
Materials
- Vinyl Siding
- Roof: Metal
Condition
- New construction: No
- Year built: 2002
Utilities & green energy
- Sewer: Septic Tank
- Water: Well
Community & neighborhood
Location
- Region: Morrison
Other
Other facts
- Listing terms: Conventional
- Ownership: Fee Simple
Price history
| Date | Event | Price |
|---|---|---|
| 7/11/2025 | Sold | $459,900$282/sqft |
Source: | ||
| 6/4/2025 | Pending sale | $459,900$282/sqft |
Source: | ||
| 6/4/2025 | Contingent | $459,900$282/sqft |
Source: | ||
| 5/28/2025 | Listed for sale | $459,900-4.2%$282/sqft |
Source: | ||
| 12/11/2024 | Listing removed | $479,900$294/sqft |
Source: | ||
Public tax history
| Year | Property taxes | Tax assessment |
|---|---|---|
| 2024 | $4,885 +8.8% | $78,178 +6.8% |
| 2023 | $4,489 +6.3% | $73,215 +6.5% |
| 2022 | $4,221 +1.4% | $68,759 +1.1% |
Find assessor info on the county website
Neighborhood: 61270
Nearby schools
GreatSchools rating
- NANorthside SchoolGrades: PK-2Distance: 0.7 mi
- 6/10Morrison Jr High SchoolGrades: 6-8Distance: 1.5 mi
- 4/10Morrison High SchoolGrades: 9-12Distance: 1.7 mi
Schools provided by the listing agent
- District: 6
Source: MRED as distributed by MLS GRID. This data may not be complete. We recommend contacting the local school district to confirm school assignments for this home.

Get pre-qualified for a loan
At Zillow Home Loans, we can pre-qualify you in as little as 5 minutes with no impact to your credit score.An equal housing lender. NMLS #10287.
