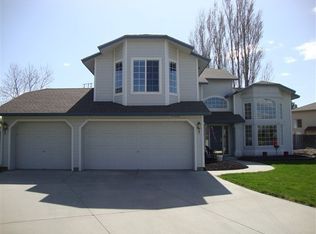Sold
Price Unknown
12577 W View Ridge Dr, Boise, ID 83709
4beds
3baths
2,285sqft
Single Family Residence
Built in 1996
0.27 Acres Lot
$631,700 Zestimate®
$--/sqft
$3,219 Estimated rent
Home value
$631,700
$587,000 - $682,000
$3,219/mo
Zestimate® history
Loading...
Owner options
Explore your selling options
What's special
This stunning home in sought-after Edgeview Estates boasts an entertainer's paradise on a spacious lot spanning nearly a third of an acre. Offering potential RV parking, a swimming pool, firepit area, shed, and a covered back patio with extended concrete, all surrounded by mature landscaping. The main level features a formal dining area leading to one of two living rooms with new new vaulted ceiling paint, light fixtures, and a fireplace. The open kitchen shines with new countertops, stainless steel appliances, breakfast bar, pantry, and built-in office space. The primary suite includes fresh flooring and paint, a walk-in shower, separate soaker bathtub, dual vanities, and a spacious walk-in closet. A dedicated laundry room offers new flooring & paint, sink, folding area, and storage cabinets. Every bedroom boasts a walk-in closet and the home is filled with abundant natural light throughout. Centrally located and just minutes to schools, restaurants, shopping, medical facilities, The Village, and I-84.
Zillow last checked: 8 hours ago
Listing updated: August 08, 2024 at 12:08pm
Listed by:
Victoria Middleton 208-703-7615,
Amherst Madison
Bought with:
Holly Hughes
Homes of Idaho
Source: IMLS,MLS#: 98914972
Facts & features
Interior
Bedrooms & bathrooms
- Bedrooms: 4
- Bathrooms: 3
Primary bedroom
- Level: Upper
- Area: 182
- Dimensions: 14 x 13
Bedroom 2
- Level: Upper
- Area: 144
- Dimensions: 12 x 12
Bedroom 3
- Level: Upper
- Area: 121
- Dimensions: 11 x 11
Bedroom 4
- Level: Upper
- Area: 144
- Dimensions: 12 x 12
Dining room
- Level: Main
- Area: 144
- Dimensions: 16 x 9
Kitchen
- Level: Main
- Area: 238
- Dimensions: 17 x 14
Living room
- Level: Main
- Area: 320
- Dimensions: 16 x 20
Heating
- Forced Air, Natural Gas
Cooling
- Central Air
Appliances
- Included: Gas Water Heater, Tank Water Heater, Dishwasher, Disposal, Microwave, Oven/Range Freestanding, Refrigerator, Dryer
Features
- Bath-Master, Double Vanity, Breakfast Bar, Pantry, Granite Counters, Quartz Counters, Tile Counters, Number of Baths Upper Level: 2
- Has basement: No
- Number of fireplaces: 1
- Fireplace features: One, Gas
Interior area
- Total structure area: 2,285
- Total interior livable area: 2,285 sqft
- Finished area above ground: 2,285
- Finished area below ground: 0
Property
Parking
- Total spaces: 3
- Parking features: Attached
- Attached garage spaces: 3
Features
- Levels: Two
- Patio & porch: Covered Patio/Deck
- Has private pool: Yes
- Pool features: Pool, Private
Lot
- Size: 0.27 Acres
- Features: 10000 SF - .49 AC, Sidewalks, Corner Lot, Auto Sprinkler System, Full Sprinkler System, Pressurized Irrigation Sprinkler System, Irrigation Sprinkler System
Details
- Additional structures: Shed(s)
- Parcel number: R2107150110
Construction
Type & style
- Home type: SingleFamily
- Property subtype: Single Family Residence
Materials
- Frame, Stone, Wood Siding
- Roof: Composition
Condition
- Year built: 1996
Utilities & green energy
- Water: Public
- Utilities for property: Sewer Connected
Community & neighborhood
Location
- Region: Boise
- Subdivision: Edgeview Estate
HOA & financial
HOA
- Has HOA: Yes
- HOA fee: $229 annually
Other
Other facts
- Listing terms: Cash,Conventional,FHA,VA Loan
- Ownership: Fee Simple
Price history
Price history is unavailable.
Public tax history
| Year | Property taxes | Tax assessment |
|---|---|---|
| 2025 | $2,486 +1.7% | $527,000 +5.5% |
| 2024 | $2,444 -21.5% | $499,500 +5.2% |
| 2023 | $3,115 -6.2% | $474,600 -18.9% |
Find assessor info on the county website
Neighborhood: 83709
Nearby schools
GreatSchools rating
- 6/10Ustick Elementary SchoolGrades: PK-5Distance: 2.1 mi
- 7/10Lewis & Clark Middle SchoolGrades: 6-8Distance: 0.6 mi
- 8/10Centennial High SchoolGrades: 9-12Distance: 3.3 mi
Schools provided by the listing agent
- Elementary: Ustick
- Middle: Lewis and Clark
- High: Centennial
- District: West Ada School District
Source: IMLS. This data may not be complete. We recommend contacting the local school district to confirm school assignments for this home.
