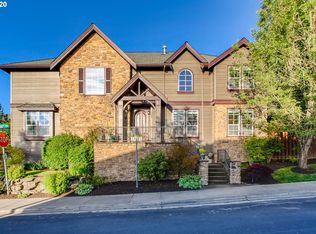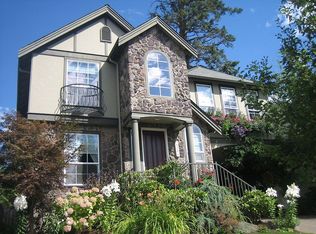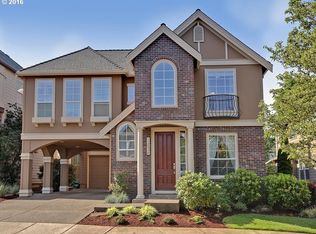Beautifully maintained Inspired Brighton floor plan home built by Legend in sought after Bauer Highlands Neighborhood. Formal living room and den. 2271SF with 3 bedrooms, 2 1/2baths, master suite with separate his and hers closets. Hardwood floors, fireplace in the family room, granite countertops with stainless appliances, timed sprinklers, and more. Walking distance to Findley elementary school, only minutes from Shopping and High-Tech corridor.
This property is off market, which means it's not currently listed for sale or rent on Zillow. This may be different from what's available on other websites or public sources.


