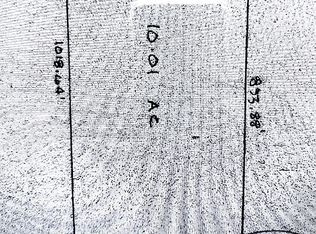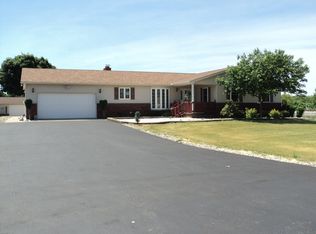Sold for $655,900
$655,900
12575 Ida Center Rd, Ida, MI 48140
4beds
2,922sqft
Single Family Residence
Built in 1998
18.48 Acres Lot
$672,300 Zestimate®
$224/sqft
$3,086 Estimated rent
Home value
$672,300
$571,000 - $793,000
$3,086/mo
Zestimate® history
Loading...
Owner options
Explore your selling options
What's special
Please email all offers to jaccshields@charter.net ABSOLUTELY GORGEOUS 4 BEDROOM HOME ON OVER 18 ACRES!!! This home has 2 full baths, 2 half baths, all new windows and flooring throughout the home as well as an updated kitchen. Please do not wait on this home! 8000 watt whole house generator, new furnace, outdoor shower to rinse off after swimming in the meticulously kept pond, which includes a water slide, and a new aeration system. Fenced in pastures and horse run ins, finished basement with a pellet stove. Huge pole barn/additional garage has plenty of room for family gatherings and has internet service out there for gaming! So much to see and do at this home. This is paradise. Make it yours! BATVAI
Zillow last checked: 8 hours ago
Listing updated: May 30, 2025 at 08:32am
Listed by:
Cherie Shields 734-652-8254,
Gerweck Real Estate in Monroe
Bought with:
James M Duffy, 6501385182
Berkshire Hathaway Home Service Kee Realty
Source: MiRealSource,MLS#: 50171027 Originating MLS: Southeastern Border Association of REALTORS
Originating MLS: Southeastern Border Association of REALTORS
Facts & features
Interior
Bedrooms & bathrooms
- Bedrooms: 4
- Bathrooms: 4
- Full bathrooms: 2
- 1/2 bathrooms: 2
- Main level bathrooms: 1
- Main level bedrooms: 1
Primary bedroom
- Level: First
Bedroom 1
- Features: Vinyl
- Level: Main
- Area: 195
- Dimensions: 15 x 13
Bedroom 2
- Level: Upper
- Area: 156
- Dimensions: 13 x 12
Bedroom 3
- Level: Upper
- Area: 100
- Dimensions: 10 x 10
Bedroom 4
- Level: Upper
- Area: 144
- Dimensions: 12 x 12
Bathroom 1
- Features: Linoleum
- Level: Main
- Area: 50
- Dimensions: 10 x 5
Bathroom 2
- Features: Linoleum
- Level: Upper
- Area: 36
- Dimensions: 6 x 6
Dining room
- Features: Vinyl
- Level: Main
- Area: 72
- Dimensions: 12 x 6
Family room
- Features: Other
- Level: Lower
- Area: 891
- Dimensions: 33 x 27
Kitchen
- Features: Vinyl
- Level: Main
- Area: 132
- Dimensions: 12 x 11
Living room
- Features: Vinyl
- Level: Main
- Area: 380
- Dimensions: 20 x 19
Heating
- Forced Air, Propane
Cooling
- Central Air
Appliances
- Included: Dishwasher, Disposal, Dryer, Microwave, Range/Oven, Refrigerator, Washer
- Laundry: First Floor Laundry, Main Level
Features
- Cathedral/Vaulted Ceiling, Sump Pump, Walk-In Closet(s), Eat-in Kitchen
- Flooring: Vinyl, Other, Linoleum
- Windows: Window Treatments
- Basement: Finished,Full,Exterior Entry,Walk-Out Access
- Number of fireplaces: 1
- Fireplace features: Living Room, Wood Burning
Interior area
- Total structure area: 2,922
- Total interior livable area: 2,922 sqft
- Finished area above ground: 1,698
- Finished area below ground: 1,224
Property
Parking
- Total spaces: 3
- Parking features: 3 or More Spaces, Garage, Attached, Electric in Garage, Garage Door Opener, Garage Faces Side
- Attached garage spaces: 2
Features
- Levels: Two
- Stories: 2
- Patio & porch: Deck, Patio, Porch
- Has view: Yes
- View description: Rural View
- Waterfront features: Pond
- Frontage type: Road
- Frontage length: 302
Lot
- Size: 18.48 Acres
- Dimensions: 302 x 1492 x 897 x 456 x 173 x 975
- Features: Deep Lot - 150+ Ft., Cleared
Details
- Additional structures: Pole Barn, Garage(s), Second Garage, Stable(s), Workshop
- Parcel number: 08 021 007 17
- Zoning description: Residential
- Special conditions: Private
- Horses can be raised: Yes
- Horse amenities: Barn
Construction
Type & style
- Home type: SingleFamily
- Architectural style: Craftsman
- Property subtype: Single Family Residence
Materials
- Brick, Vinyl Siding
- Foundation: Basement
Condition
- New construction: No
- Year built: 1998
Utilities & green energy
- Electric: Generator
- Sewer: Septic Tank
- Water: Private Well
- Utilities for property: Cable/Internet Avail., Propane
Community & neighborhood
Location
- Region: Ida
- Subdivision: None
Other
Other facts
- Listing agreement: Exclusive Right To Sell
- Listing terms: Cash,Conventional,FHA,VA Loan
- Road surface type: Paved
Price history
| Date | Event | Price |
|---|---|---|
| 5/30/2025 | Sold | $655,900+2.5%$224/sqft |
Source: | ||
| 4/22/2025 | Pending sale | $639,900$219/sqft |
Source: | ||
| 4/17/2025 | Listed for sale | $639,900+70.6%$219/sqft |
Source: | ||
| 4/18/2017 | Sold | $375,000-1.3%$128/sqft |
Source: | ||
| 3/8/2017 | Pending sale | $379,900$130/sqft |
Source: Key Realty One LLC #3448362 Report a problem | ||
Public tax history
| Year | Property taxes | Tax assessment |
|---|---|---|
| 2025 | $5,306 +5.2% | $263,200 +4.8% |
| 2024 | $5,045 +17.6% | $251,100 +7.8% |
| 2023 | $4,289 -16.4% | $232,900 +7.1% |
Find assessor info on the county website
Neighborhood: 48140
Nearby schools
GreatSchools rating
- 7/10Ida Middle SchoolGrades: 5-8Distance: 3.4 mi
- 8/10Ida High SchoolGrades: 9-12Distance: 3.5 mi
- 5/10Ida Elementary SchoolGrades: PK-4Distance: 3.6 mi
Schools provided by the listing agent
- District: Ida Public School District
Source: MiRealSource. This data may not be complete. We recommend contacting the local school district to confirm school assignments for this home.
Get a cash offer in 3 minutes
Find out how much your home could sell for in as little as 3 minutes with a no-obligation cash offer.
Estimated market value$672,300
Get a cash offer in 3 minutes
Find out how much your home could sell for in as little as 3 minutes with a no-obligation cash offer.
Estimated market value
$672,300

