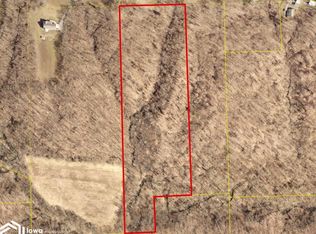Your chance to own a rural acreage with plenty of room for personal recreation and hobby farming. This property features 19.32 acres M/L with a pond, fenced pasture, 6 acre hay field, deer hunting lodge, 4 stall horse barn with tack room and extra storage, a well maintained ranch home with a main level family room, with newer windows, roof, furnace/ac, flooring, septic system and rural water. The acreage is being sold with 2 parcels, 11.9 acres on the north side of the road with the barn, pasture, pond, hunting lodge and home, and 7.42 on the south side of the road with no improvements.
This property is off market, which means it's not currently listed for sale or rent on Zillow. This may be different from what's available on other websites or public sources.
