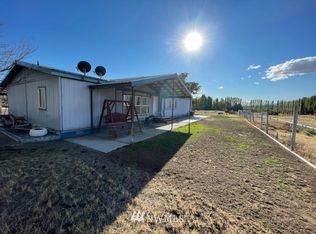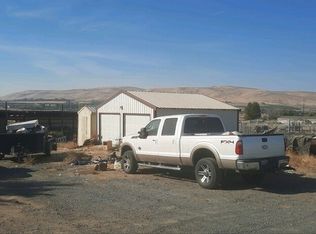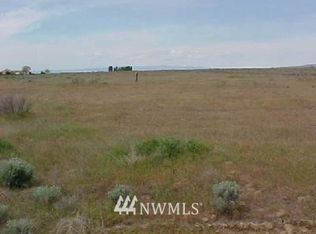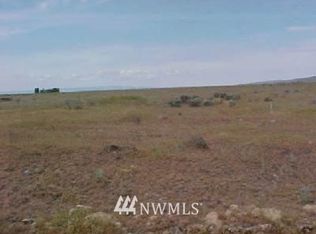Sold
Listed by:
Lisa Simmons,
Keller Williams Realty Spokane
Bought with: Keller Williams Realty Spokane
$420,000
12574 Rd C-1 NW, Ephrata, WA 98823
4beds
2,680sqft
Manufactured On Land
Built in 2006
5.07 Acres Lot
$492,600 Zestimate®
$157/sqft
$1,918 Estimated rent
Home value
$492,600
$458,000 - $527,000
$1,918/mo
Zestimate® history
Loading...
Owner options
Explore your selling options
What's special
This amazing 2006 TRIPLE wide manufactured home is nestled on its own oasis off Dodson Rd just outside of Ephrata on 5.07 acres. Three bedrooms with a den that can be converted into a fourth bedroom. There are 2.5 bathrooms, a large family room, a perfect sized dining room, large kitchen, eat area and large food pantry. The master bedroom has a large walk-in closet, glorious master bath, and a separate shower and toilet. Lots of storage throughout the home. Partial new flooring in 2021. Detached two car garage/shop, greenhouse and storage shed reside on the property. Drip irrigation on entire 5 acres. RV parking available with hook-ups. Gated private driveway, and last house on the road for the perfect privacy. This home is a must see!
Zillow last checked: 8 hours ago
Listing updated: February 15, 2023 at 03:16pm
Offers reviewed: Aug 01
Listed by:
Lisa Simmons,
Keller Williams Realty Spokane
Bought with:
Lisa Simmons, 104262
Keller Williams Realty Spokane
Source: NWMLS,MLS#: 1972106
Facts & features
Interior
Bedrooms & bathrooms
- Bedrooms: 4
- Bathrooms: 3
- Full bathrooms: 2
- 1/2 bathrooms: 1
- Main level bedrooms: 4
Primary bedroom
- Level: Main
Bedroom
- Level: Main
Bedroom
- Level: Main
Bedroom
- Level: Main
Bathroom full
- Level: Main
Bathroom full
- Description: Master Bath
- Level: Main
Other
- Level: Main
Den office
- Level: Main
Dining room
- Level: Main
Entry hall
- Level: Main
Family room
- Level: Main
Kitchen with eating space
- Level: Main
Living room
- Level: Main
Utility room
- Level: Main
Heating
- Has Heating (Unspecified Type)
Cooling
- Has cooling: Yes
Appliances
- Included: Dishwasher_, Dryer, GarbageDisposal_, Microwave_, Refrigerator_, StoveRange_, Washer, Dishwasher, Garbage Disposal, Microwave, Refrigerator, StoveRange
Features
- Bath Off Primary, Ceiling Fan(s), Dining Room, Walk-In Pantry
- Flooring: Laminate, Vinyl, Carpet
- Doors: French Doors
- Basement: None
- Has fireplace: No
Interior area
- Total structure area: 2,680
- Total interior livable area: 2,680 sqft
Property
Parking
- Total spaces: 2
- Parking features: RV Parking, Driveway, Detached Garage
- Garage spaces: 2
Features
- Levels: One
- Stories: 1
- Entry location: Main
- Patio & porch: Laminate Hardwood, Wall to Wall Carpet, Bath Off Primary, Ceiling Fan(s), Dining Room, French Doors, Security System, Vaulted Ceiling(s), Walk-In Closet(s), Walk-In Pantry
- Has view: Yes
- View description: Mountain(s), Territorial
Lot
- Size: 5.07 Acres
- Features: Dead End Street, Open Lot, Cable TV, Deck, Fenced-Partially, Green House, High Speed Internet, Irrigation, Outbuildings, RV Parking, Shop
- Topography: Level
- Residential vegetation: Brush, Garden Space, Pasture
Details
- Parcel number: 9869
- Zoning description: Jurisdiction: County
- Special conditions: Standard
Construction
Type & style
- Home type: MobileManufactured
- Property subtype: Manufactured On Land
Materials
- Wood Siding
- Foundation: Block, Tie Down
- Roof: Composition
Condition
- Year built: 2006
- Major remodel year: 2006
Details
- Builder model: 685KSTAK
Utilities & green energy
- Electric: Company: Grant PUD
- Sewer: Septic Tank
- Water: Individual Well
- Utilities for property: Basin Networking
Community & neighborhood
Security
- Security features: Security System
Location
- Region: Ephrata
- Subdivision: Ephrata
Other
Other facts
- Body type: Triple Wide
- Listing terms: Cash Out,Conventional,FHA,VA Loan
- Road surface type: Dirt
- Cumulative days on market: 871 days
Price history
| Date | Event | Price |
|---|---|---|
| 2/10/2023 | Sold | $420,000-6.6%$157/sqft |
Source: | ||
| 9/5/2022 | Pending sale | $449,900$168/sqft |
Source: | ||
| 7/25/2022 | Listed for sale | $449,900$168/sqft |
Source: | ||
Public tax history
Tax history is unavailable.
Neighborhood: 98823
Nearby schools
GreatSchools rating
- 6/10Parkway SchoolGrades: 5-6Distance: 2.6 mi
- 5/10Ephrata Middle SchoolGrades: 7-8Distance: 2.7 mi
- 4/10Ephrata High SchoolGrades: 9-12Distance: 3.6 mi
Schools provided by the listing agent
- Middle: Ephrata Mid
- High: Ephrata High
Source: NWMLS. This data may not be complete. We recommend contacting the local school district to confirm school assignments for this home.



