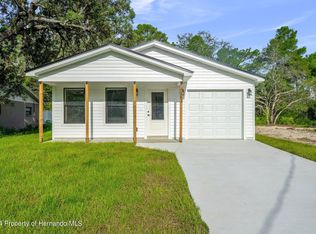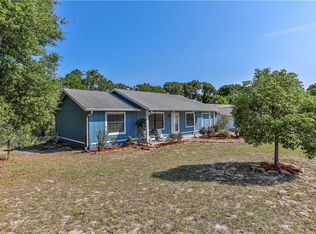Sold for $370,000 on 03/26/25
$370,000
12571 Corrine Ave, Spring Hill, FL 34609
3beds
1,901sqft
Single Family Residence
Built in 1986
0.28 Acres Lot
$355,900 Zestimate®
$195/sqft
$2,184 Estimated rent
Home value
$355,900
$313,000 - $406,000
$2,184/mo
Zestimate® history
Loading...
Owner options
Explore your selling options
What's special
Beautifully remodeled (in 2024) 3 bedroom, 2 bath, 2 car garage POOL home on corner lot. NEW ROOF AND NEW WINDOWS (2024.) As soon as you enter the front door you'll notice the new wood-look porcelain tile which flows throughout the entire home. Home features a living room, family room, dining room, nook and laundry room. Primary bedroom features a walk-in closet. Both bathrooms have been completely remodeled with real wood cabinets with soft close doors and drawers, stone countertops, fixtures and toilets. Kitchen has also been completely remodeled with real wood cabinets with soft close doors and drawers, stone countertops, backsplash and stainless steel appliances. Interior doors, fans, lights, switches, outlets and baseboard are all new. Freshly painted inside and out. Pool has just been resurfaced and deck has just been painted. Pool cage has just been rescreened. Garage floor has just been painted. All with the convenience of being located near schools, shopping, restaurants and medical facilities.
Zillow last checked: 8 hours ago
Listing updated: June 09, 2025 at 06:26pm
Listing Provided by:
Cortney Mcree 352-667-4192,
KELLER WILLIAMS REALTY- PALM H 727-772-0772
Bought with:
Tiffany Schouest, 3498389
ALIGN RIGHT REALTY SOUTH SHORE
Source: Stellar MLS,MLS#: TB8330456 Originating MLS: Suncoast Tampa
Originating MLS: Suncoast Tampa

Facts & features
Interior
Bedrooms & bathrooms
- Bedrooms: 3
- Bathrooms: 2
- Full bathrooms: 2
Primary bedroom
- Features: Ceiling Fan(s), Walk-In Closet(s)
- Level: First
- Area: 224 Square Feet
- Dimensions: 14x16
Bedroom 2
- Features: Ceiling Fan(s), Built-in Closet
- Level: First
- Area: 143 Square Feet
- Dimensions: 11x13
Bedroom 3
- Features: Ceiling Fan(s), Built-in Closet
- Level: First
- Area: 132 Square Feet
- Dimensions: 11x12
Dinette
- Features: No Closet
- Level: First
- Area: 110 Square Feet
- Dimensions: 10x11
Dining room
- Features: No Closet
- Level: First
- Area: 120 Square Feet
- Dimensions: 10x12
Family room
- Features: No Closet
- Level: First
- Area: 195 Square Feet
- Dimensions: 13x15
Kitchen
- Features: No Closet
- Level: First
- Area: 81 Square Feet
- Dimensions: 9x9
Living room
- Features: Ceiling Fan(s), No Closet
- Level: First
- Area: 224 Square Feet
- Dimensions: 14x16
Heating
- Central
Cooling
- Central Air
Appliances
- Included: Dishwasher, Microwave, Range, Refrigerator
- Laundry: Laundry Room
Features
- Ceiling Fan(s), Eating Space In Kitchen, Solid Wood Cabinets, Stone Counters, Thermostat, Walk-In Closet(s)
- Flooring: Porcelain Tile
- Doors: Sliding Doors
- Has fireplace: Yes
Interior area
- Total structure area: 2,511
- Total interior livable area: 1,901 sqft
Property
Parking
- Total spaces: 2
- Parking features: Garage - Attached
- Attached garage spaces: 2
Features
- Levels: One
- Stories: 1
- Exterior features: Rain Gutters
- Has private pool: Yes
- Pool features: In Ground, Screen Enclosure
Lot
- Size: 0.28 Acres
- Dimensions: 94 x 100
Details
- Parcel number: R3232317518218320090
- Zoning: RESI
- Special conditions: None
Construction
Type & style
- Home type: SingleFamily
- Property subtype: Single Family Residence
Materials
- Block
- Foundation: Slab
- Roof: Shingle
Condition
- New construction: No
- Year built: 1986
Utilities & green energy
- Sewer: Public Sewer
- Water: Public
- Utilities for property: Electricity Connected, Water Connected
Community & neighborhood
Location
- Region: Spring Hill
- Subdivision: SPRING HILL
HOA & financial
HOA
- Has HOA: No
Other fees
- Pet fee: $0 monthly
Other financial information
- Total actual rent: 0
Other
Other facts
- Listing terms: Cash,Conventional,FHA,VA Loan
- Ownership: Fee Simple
- Road surface type: Asphalt
Price history
| Date | Event | Price |
|---|---|---|
| 3/26/2025 | Sold | $370,000-2.4%$195/sqft |
Source: | ||
| 2/27/2025 | Pending sale | $379,000$199/sqft |
Source: | ||
| 2/11/2025 | Price change | $379,000-2.6%$199/sqft |
Source: | ||
| 1/18/2025 | Price change | $389,000-2.5%$205/sqft |
Source: | ||
| 12/22/2024 | Listed for sale | $399,000+59.9%$210/sqft |
Source: | ||
Public tax history
| Year | Property taxes | Tax assessment |
|---|---|---|
| 2024 | $1,468 +6% | $97,445 +3% |
| 2023 | $1,385 -41.7% | $94,607 +3% |
| 2022 | $2,375 +0.7% | $91,851 +3% |
Find assessor info on the county website
Neighborhood: 34609
Nearby schools
GreatSchools rating
- 5/10Spring Hill Elementary SchoolGrades: PK-5Distance: 0.6 mi
- 6/10West Hernando Middle SchoolGrades: 6-8Distance: 4.3 mi
- 2/10Central High SchoolGrades: 9-12Distance: 4.1 mi
Get a cash offer in 3 minutes
Find out how much your home could sell for in as little as 3 minutes with a no-obligation cash offer.
Estimated market value
$355,900
Get a cash offer in 3 minutes
Find out how much your home could sell for in as little as 3 minutes with a no-obligation cash offer.
Estimated market value
$355,900

