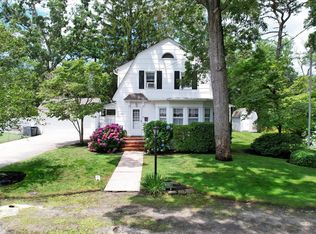Sold for $375,000 on 05/01/25
$375,000
1257 Zion Rd, Northfield, NJ 08225
3beds
1,132sqft
Single Family Residence
Built in 1901
9,600 Square Feet Lot
$392,500 Zestimate®
$331/sqft
$2,443 Estimated rent
Home value
$392,500
$345,000 - $444,000
$2,443/mo
Zestimate® history
Loading...
Owner options
Explore your selling options
What's special
Charming Victorian has 3 bedroom, 1.5 bath and sits on a corner lot! You'll love enjoying your days and evenings on the covered front porch! Inside, you'll discover the character this house offers - with its layout and wooden staircase. This home was renovated and brought back by previous owners and it has been well maintained by the current owners. There's both a nice size large living room and dining room with beautiful hardwood floors. The kitchen has been updated with tile floors, back splash, stainless steel appliances and granite countertops. There's an updated 1/2 bath hidden just off the kitchen. Upstairs has three bedrooms, a full updated bath, and is also where the laundry is conveniently located! The large back yard is completely fenced in and features an awesome stone grilling station that's great for BBQs and parties all summers long! Plus there's a full unfinished basement, sprinkler system in rear yard, loads of charm AND a one-year home warranty!! **Seller has accepted an offer. No more showings at this time.**
Zillow last checked: 8 hours ago
Listing updated: May 06, 2025 at 07:40am
Listed by:
Barb Jeffries 609-457-7582,
Better Homes and Gardens Real Estate Maturo
Bought with:
Non Member
Metropolitan Regional Information Systems, Inc.
Source: Bright MLS,MLS#: NJAC2018024
Facts & features
Interior
Bedrooms & bathrooms
- Bedrooms: 3
- Bathrooms: 2
- Full bathrooms: 1
- 1/2 bathrooms: 1
- Main level bathrooms: 1
Bedroom 1
- Level: Upper
- Area: 165 Square Feet
- Dimensions: 15 x 11
Bedroom 2
- Level: Upper
- Area: 130 Square Feet
- Dimensions: 13 x 10
Bedroom 3
- Level: Upper
- Area: 120 Square Feet
- Dimensions: 12 x 10
Dining room
- Level: Main
- Area: 169 Square Feet
- Dimensions: 13 x 13
Kitchen
- Level: Main
- Area: 130 Square Feet
- Dimensions: 13 x 10
Laundry
- Level: Upper
Living room
- Level: Main
- Area: 224 Square Feet
- Dimensions: 16 x 14
Heating
- Forced Air, Natural Gas
Cooling
- Central Air, Electric
Appliances
- Included: Gas Water Heater
- Laundry: Laundry Room
Features
- Basement: Unfinished
- Has fireplace: No
Interior area
- Total structure area: 1,132
- Total interior livable area: 1,132 sqft
- Finished area above ground: 1,132
- Finished area below ground: 0
Property
Parking
- Parking features: Driveway
- Has uncovered spaces: Yes
Accessibility
- Accessibility features: None
Features
- Levels: Two
- Stories: 2
- Pool features: None
Lot
- Size: 9,600 sqft
Details
- Additional structures: Above Grade, Below Grade
- Parcel number: 180011800001
- Zoning: R-2
- Special conditions: Standard
Construction
Type & style
- Home type: SingleFamily
- Architectural style: Colonial
- Property subtype: Single Family Residence
Materials
- Frame
- Foundation: Block
Condition
- New construction: No
- Year built: 1901
- Major remodel year: 2009
Utilities & green energy
- Sewer: Public Septic
- Water: Public
- Utilities for property: Other
Community & neighborhood
Location
- Region: Northfield
- Subdivision: None Available
- Municipality: NORTHFIELD CITY
Other
Other facts
- Listing agreement: Exclusive Agency
- Listing terms: Cash,Conventional,FHA,VA Loan
- Ownership: Fee Simple
Price history
| Date | Event | Price |
|---|---|---|
| 5/1/2025 | Sold | $375,000+97.4%$331/sqft |
Source: | ||
| 8/30/2019 | Sold | $190,000+71.2%$168/sqft |
Source: | ||
| 5/8/2019 | Sold | $111,000+11000%$98/sqft |
Source: Public Record Report a problem | ||
| 3/28/2019 | Sold | $1,000-99.5%$1/sqft |
Source: Public Record Report a problem | ||
| 10/7/2009 | Sold | $200,000+124.7%$177/sqft |
Source: Public Record Report a problem | ||
Public tax history
| Year | Property taxes | Tax assessment |
|---|---|---|
| 2025 | $6,178 | $172,000 |
| 2024 | $6,178 +1.3% | $172,000 |
| 2023 | $6,097 +2.6% | $172,000 |
Find assessor info on the county website
Neighborhood: 08225
Nearby schools
GreatSchools rating
- 6/10Northfield Community Middle SchoolGrades: 5-8Distance: 0.6 mi
- 7/10Mainland Reg High SchoolGrades: 9-12Distance: 2.2 mi
- 4/10Northfield Community Elementary SchoolGrades: PK-4Distance: 0.6 mi
Schools provided by the listing agent
- District: Northfield City Schools
Source: Bright MLS. This data may not be complete. We recommend contacting the local school district to confirm school assignments for this home.

Get pre-qualified for a loan
At Zillow Home Loans, we can pre-qualify you in as little as 5 minutes with no impact to your credit score.An equal housing lender. NMLS #10287.
Sell for more on Zillow
Get a free Zillow Showcase℠ listing and you could sell for .
$392,500
2% more+ $7,850
With Zillow Showcase(estimated)
$400,350