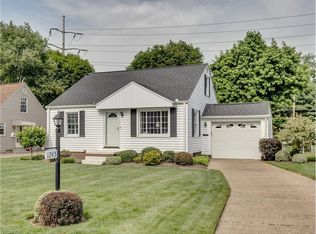Sold for $200,000 on 05/15/24
$200,000
1257 Western Ave SW, Canton, OH 44710
3beds
1,984sqft
Single Family Residence
Built in 1949
8,999.5 Square Feet Lot
$213,100 Zestimate®
$101/sqft
$1,294 Estimated rent
Home value
$213,100
$190,000 - $241,000
$1,294/mo
Zestimate® history
Loading...
Owner options
Explore your selling options
What's special
Totally remodeled cape. All new kitchen with granite counters and SS appliances, all new bath, new paint, flooring, glass block windows and blinds. This home is larger than most with a family room addition. Home also has new roof shingles and water heater. This is a beauty that is ready for its new owners.
Zillow last checked: 8 hours ago
Listing updated: May 17, 2024 at 11:16am
Listing Provided by:
Denise A Mosher denisemosher@sbcglobal.net330-280-1990,
Hayes Realty
Bought with:
Amy Wengerd, 436224
EXP Realty, LLC.
Source: MLS Now,MLS#: 5027442 Originating MLS: Stark Trumbull Area REALTORS
Originating MLS: Stark Trumbull Area REALTORS
Facts & features
Interior
Bedrooms & bathrooms
- Bedrooms: 3
- Bathrooms: 1
- Full bathrooms: 1
- Main level bathrooms: 1
- Main level bedrooms: 2
Bedroom
- Description: Flooring: Carpet
- Level: First
Bedroom
- Description: Flooring: Carpet
- Level: First
Bedroom
- Description: Flooring: Carpet
- Level: Second
Dining room
- Description: Flooring: Luxury Vinyl Tile
- Level: First
Family room
- Description: Flooring: Carpet
- Features: Beamed Ceilings, Fireplace
- Level: First
Kitchen
- Description: Flooring: Luxury Vinyl Tile
- Features: Granite Counters
- Level: First
Living room
- Description: Flooring: Carpet
- Features: Window Treatments
- Level: First
Heating
- Forced Air, Gas
Cooling
- Central Air
Appliances
- Included: Dishwasher, Microwave, Range, Refrigerator
Features
- Granite Counters
- Windows: Blinds
- Basement: Full,Interior Entry,Partially Finished
- Number of fireplaces: 1
Interior area
- Total structure area: 1,984
- Total interior livable area: 1,984 sqft
- Finished area above ground: 1,568
- Finished area below ground: 416
Property
Parking
- Total spaces: 2
- Parking features: Detached, Garage
- Garage spaces: 2
Features
- Levels: One and One Half,Two
- Stories: 2
- Patio & porch: Covered, Porch
Lot
- Size: 8,999 sqft
- Dimensions: 60 x 150
- Features: Corner Lot
Details
- Parcel number: 04307687
- Special conditions: Standard
Construction
Type & style
- Home type: SingleFamily
- Architectural style: Cape Cod
- Property subtype: Single Family Residence
Materials
- Vinyl Siding
- Roof: Asphalt,Fiberglass
Condition
- Year built: 1949
Utilities & green energy
- Sewer: Public Sewer
- Water: Public
Community & neighborhood
Location
- Region: Canton
- Subdivision: West Manor Allotment #1
Other
Other facts
- Listing terms: Cash,Conventional,FHA,VA Loan
Price history
| Date | Event | Price |
|---|---|---|
| 5/15/2024 | Sold | $200,000+0.1%$101/sqft |
Source: | ||
| 4/6/2024 | Pending sale | $199,900$101/sqft |
Source: | ||
| 4/1/2024 | Listed for sale | $199,900+41.5%$101/sqft |
Source: | ||
| 10/17/2023 | Sold | $141,225+41.2%$71/sqft |
Source: | ||
| 10/17/2023 | Listed for sale | $100,000$50/sqft |
Source: | ||
Public tax history
| Year | Property taxes | Tax assessment |
|---|---|---|
| 2024 | $2,985 +6.1% | $62,830 +45.5% |
| 2023 | $2,814 +0.9% | $43,190 |
| 2022 | $2,789 +2.8% | $43,190 |
Find assessor info on the county website
Neighborhood: 44710
Nearby schools
GreatSchools rating
- 5/10Pfeiffer Intermediate SchoolGrades: 5-6Distance: 1 mi
- 6/10Edison Middle SchoolGrades: 7-8Distance: 1 mi
- 7/10Perry High SchoolGrades: 9-12Distance: 1.5 mi
Schools provided by the listing agent
- District: Perry LSD Stark- 7614
Source: MLS Now. This data may not be complete. We recommend contacting the local school district to confirm school assignments for this home.

Get pre-qualified for a loan
At Zillow Home Loans, we can pre-qualify you in as little as 5 minutes with no impact to your credit score.An equal housing lender. NMLS #10287.
Sell for more on Zillow
Get a free Zillow Showcase℠ listing and you could sell for .
$213,100
2% more+ $4,262
With Zillow Showcase(estimated)
$217,362