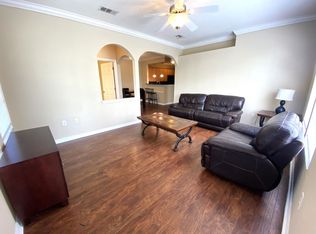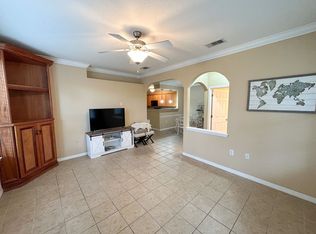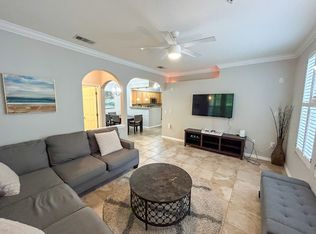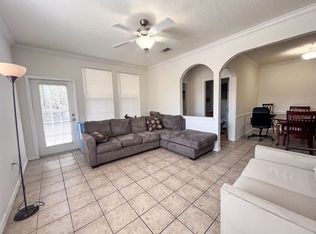Sold for $420,000 on 07/15/25
$420,000
1257 SW 9th Road SW #305, Gainesville, FL 32601
3beds
1,330sqft
Condominium
Built in 2005
-- sqft lot
$417,700 Zestimate®
$316/sqft
$1,624 Estimated rent
Home value
$417,700
$380,000 - $459,000
$1,624/mo
Zestimate® history
Loading...
Owner options
Explore your selling options
What's special
Immaculately maintained, move in ready 3 bed/3-bath corner unit, located on the top floor, open floor plan with exceptional privacy and covered parking. Updated kitchen, new countertops, modern backsplash, and plenty of cabinet space. New in-unit washer and dryer included. Beautiful laminate flooring for a seamless, low-maintenance design. Plenty of natural light and private balcony with charming view of the surrounding area. Ideally situated directly across from the UF campus, Shands Medical Center, and Sorority Row, perfect for students and medical professionals.This property also presents an incredible rental investment opportunity. With proximity to both UF and Shands it is a highly desirable option for renters.
Zillow last checked: 8 hours ago
Listing updated: October 07, 2025 at 03:00am
Listed by:
Isabel Polo Mark 561-670-5124,
Nugget Realty
Bought with:
Isabel Polo Mark
Nugget Realty
Source: BeachesMLS,MLS#: RX-11073283 Originating MLS: Beaches MLS
Originating MLS: Beaches MLS
Facts & features
Interior
Bedrooms & bathrooms
- Bedrooms: 3
- Bathrooms: 3
- Full bathrooms: 3
Primary bedroom
- Level: M
- Area: 198.44 Square Feet
- Dimensions: 16.4 x 12.1
Kitchen
- Level: M
- Area: 73.81 Square Feet
- Dimensions: 6.1 x 12.1
Living room
- Level: M
- Area: 187.24 Square Feet
- Dimensions: 12.4 x 15.1
Heating
- Central, Electric
Cooling
- Central Air, Electric
Appliances
- Included: Cooktop, Dishwasher, Disposal, Dryer, Freezer, Ice Maker, Microwave, Electric Range, Refrigerator, Washer, Electric Water Heater
- Laundry: Laundry Closet
Features
- Kitchen Island, Second/Third Floor Concrete, Split Bedroom
- Flooring: Laminate, Tile
- Doors: French Doors
- Windows: Blinds
- Common walls with other units/homes: Corner
Interior area
- Total structure area: 1,330
- Total interior livable area: 1,330 sqft
Property
Parking
- Total spaces: 1
- Parking features: Assigned, Covered, Converted Garage
- Garage spaces: 1
Features
- Stories: 3
- Has view: Yes
- View description: City
- Waterfront features: None
Lot
- Features: < 1/4 Acre, Corner Lot
Details
- Parcel number: 15519020305
- Zoning: multi-family
Construction
Type & style
- Home type: Condo
- Property subtype: Condominium
Materials
- Block, CBS, Concrete
- Roof: Flat Tile
Condition
- Resale
- New construction: No
- Year built: 2005
Utilities & green energy
- Sewer: Public Sewer
- Water: Public
- Utilities for property: Cable Connected, Electricity Connected
Community & neighborhood
Security
- Security features: Fire Alarm, Smoke Detector(s), Fire Sprinkler System
Community
- Community features: Sidewalks, Street Lights
Location
- Region: Waldo
- Subdivision: Campus View
HOA & financial
HOA
- Has HOA: Yes
- HOA fee: $335 monthly
- Services included: Common Areas, Insurance-Bldg, Maintenance Grounds, Maintenance Structure, Management Fees, Manager, Parking, Pest Control, Reserve Funds, Roof Maintenance, Trash
Other fees
- Application fee: $0
Other
Other facts
- Listing terms: Cash,Conventional,FHA,Will Rent
Price history
| Date | Event | Price |
|---|---|---|
| 7/15/2025 | Sold | $420,000-4.3%$316/sqft |
Source: | ||
| 6/8/2025 | Price change | $438,800-2.1%$330/sqft |
Source: | ||
| 3/20/2025 | Listed for sale | $448,000+49.3%$337/sqft |
Source: | ||
| 6/28/2021 | Sold | $300,000+25.5%$226/sqft |
Source: Public Record Report a problem | ||
| 1/13/2015 | Sold | $239,000-5.9%$180/sqft |
Source: Public Record Report a problem | ||
Public tax history
| Year | Property taxes | Tax assessment |
|---|---|---|
| 2024 | $6,824 +7.7% | $302,500 +10% |
| 2023 | $6,336 +16.7% | $275,000 +10% |
| 2022 | $5,429 +2% | $250,000 +5.7% |
Find assessor info on the county website
Neighborhood: 32601
Nearby schools
GreatSchools rating
- 2/10W. A. Metcalfe Elementary SchoolGrades: PK-5Distance: 2.7 mi
- 6/10Abraham Lincoln Middle SchoolGrades: 6-8Distance: 1.9 mi
- 5/10Eastside High SchoolGrades: 9-12Distance: 4.2 mi

Get pre-qualified for a loan
At Zillow Home Loans, we can pre-qualify you in as little as 5 minutes with no impact to your credit score.An equal housing lender. NMLS #10287.
Sell for more on Zillow
Get a free Zillow Showcase℠ listing and you could sell for .
$417,700
2% more+ $8,354
With Zillow Showcase(estimated)
$426,054


