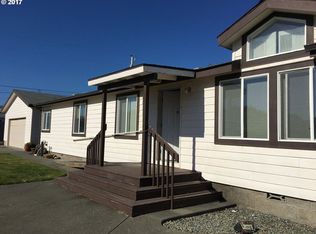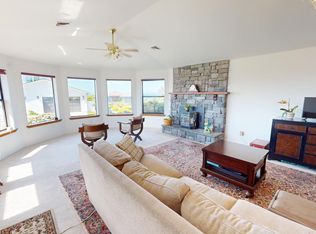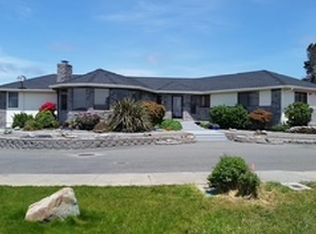Corner lot and almost ocean front! Enjoy views of the ocean from almost every room in the house. 3 bedroom, 2 bathrooms and a bonus office space. Kitchen offers an abundance of red birch cabinets with slide out drawers. Oversized garage has additional space for a potential ADU or workshop. Low maintenance landscape. Shopping and Mill Beach access just a few blocks away. This gem is waiting just for you.
This property is off market, which means it's not currently listed for sale or rent on Zillow. This may be different from what's available on other websites or public sources.


