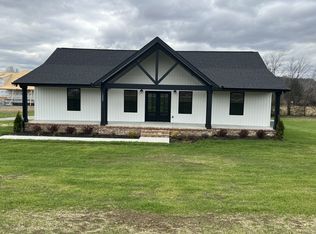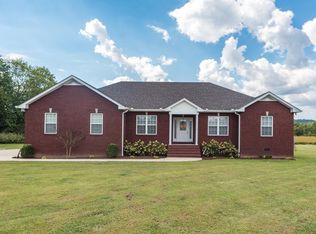Closed
$1,110,000
1257 Rock Springs Rd, Bethpage, TN 37022
3beds
3,723sqft
Single Family Residence, Residential
Built in 2015
9.32 Acres Lot
$1,102,000 Zestimate®
$298/sqft
$5,045 Estimated rent
Home value
$1,102,000
$1.05M - $1.17M
$5,045/mo
Zestimate® history
Loading...
Owner options
Explore your selling options
What's special
$10,000 lender credit if using preferred lender, Kevin Kenerson w/ Lending Hand Mortgage! If you are looking for a place to call home that is outside any city limits, offers the ability to create a mini-farm, but is only 15 minutes from either Gallatin or Westmoreland & only 45 minutes to Nashville...this is the spot! Custom built home, recently updated over the past 3 years to include new roof, windows, flooring, countertops, appliances, new paint through out & much, much more. No expense has been spared on this home that features 3 traditional bedrooms, the ability to have another bedroom/den/office off the living room, wood burning fireplace, a bonus room upstairs w/ a full bath & a 3 car oversized garage. Brand new totally encapsulated crawlspace with a lifetime warranty. Heated, salt water pool with spill over hot tub just over 2 years old as well, concrete driveway & parking areas, 30x50 shop sitting on just over 9 acres that goes all the way back to the creek with no restrictions!! Come check this beautiful home out today!!
Zillow last checked: 8 hours ago
Listing updated: October 02, 2025 at 09:43am
Listing Provided by:
Kevin Barker 615-504-5582,
The Adcock Group
Bought with:
Justin Brown, 345880
RE/MAX Exceptional Properties
Source: RealTracs MLS as distributed by MLS GRID,MLS#: 2907808
Facts & features
Interior
Bedrooms & bathrooms
- Bedrooms: 3
- Bathrooms: 4
- Full bathrooms: 3
- 1/2 bathrooms: 1
- Main level bedrooms: 3
Heating
- Electric
Cooling
- Electric
Appliances
- Included: Electric Oven, Electric Range, Dishwasher, Disposal, Microwave, Refrigerator
- Laundry: Electric Dryer Hookup, Washer Hookup
Features
- Ceiling Fan(s), Extra Closets, Pantry, Walk-In Closet(s), High Speed Internet
- Flooring: Tile, Vinyl
- Basement: None,Crawl Space
- Number of fireplaces: 1
- Fireplace features: Living Room, Wood Burning
Interior area
- Total structure area: 3,723
- Total interior livable area: 3,723 sqft
- Finished area above ground: 3,723
Property
Parking
- Total spaces: 13
- Parking features: Garage Door Opener, Attached, Concrete
- Attached garage spaces: 3
- Uncovered spaces: 10
Features
- Levels: Two
- Stories: 2
- Patio & porch: Porch, Covered, Patio
- Has private pool: Yes
- Pool features: In Ground
- Has spa: Yes
- Spa features: Private
Lot
- Size: 9.32 Acres
- Features: Cleared, Level
- Topography: Cleared,Level
Details
- Additional structures: Storage
- Parcel number: 084 08902 000
- Special conditions: Owner Agent
Construction
Type & style
- Home type: SingleFamily
- Property subtype: Single Family Residence, Residential
Materials
- Brick
- Roof: Asphalt
Condition
- New construction: No
- Year built: 2015
Utilities & green energy
- Sewer: Septic Tank
- Water: Private
- Utilities for property: Electricity Available, Water Available
Community & neighborhood
Security
- Security features: Smoke Detector(s)
Location
- Region: Bethpage
Price history
| Date | Event | Price |
|---|---|---|
| 10/2/2025 | Sold | $1,110,000-5.5%$298/sqft |
Source: | ||
| 8/29/2025 | Contingent | $1,175,000$316/sqft |
Source: | ||
| 8/28/2025 | Pending sale | $1,175,000$316/sqft |
Source: | ||
| 8/28/2025 | Price change | $1,175,000-1.3%$316/sqft |
Source: | ||
| 8/13/2025 | Price change | $1,189,900-0.8%$320/sqft |
Source: | ||
Public tax history
| Year | Property taxes | Tax assessment |
|---|---|---|
| 2024 | $3,165 +3.7% | $222,725 +64.4% |
| 2023 | $3,051 +11.2% | $135,475 -72.1% |
| 2022 | $2,744 +2.7% | $485,300 +2.7% |
Find assessor info on the county website
Neighborhood: 37022
Nearby schools
GreatSchools rating
- 9/10Bethpage Elementary SchoolGrades: K-5Distance: 1.2 mi
- 6/10Westmoreland Middle SchoolGrades: 6-8Distance: 8 mi
- 7/10Westmoreland High SchoolGrades: 9-12Distance: 8.2 mi
Schools provided by the listing agent
- Elementary: Bethpage Elementary
- Middle: Westmoreland Middle School
- High: Westmoreland High School
Source: RealTracs MLS as distributed by MLS GRID. This data may not be complete. We recommend contacting the local school district to confirm school assignments for this home.

Get pre-qualified for a loan
At Zillow Home Loans, we can pre-qualify you in as little as 5 minutes with no impact to your credit score.An equal housing lender. NMLS #10287.

