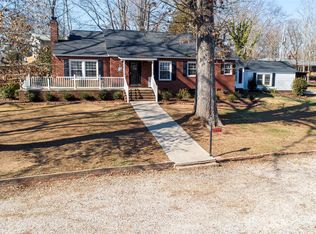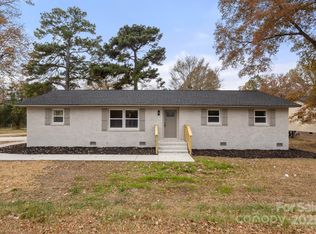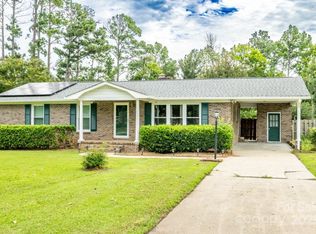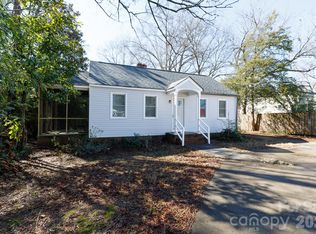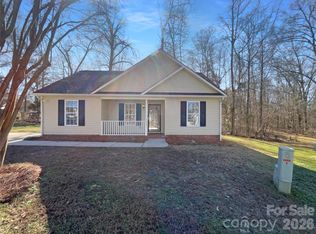Updated 2BR/1.5BA ranch on 1.38 acres just minutes from town! Kitchen remodel in 2023 features quartz countertops, butcher block island, SS gas range, hood, and sink. Open-concept layout created by removing walls between kitchen and living area (2021). New kitchen floor tile (2021), full bath tile and shower insert (2024), updated half bath with new flooring, vanity, and paint (2022–2023). Refinished hardwoods in 2 rooms (2022). Major updates include new roof and gutters (2024), front windows (2024), septic tank and well pump (2022). Old heaters removed. New fixtures, ceiling fans, and barn door add charm. Backyard cleared (2022), split rail fence installed (2023) to separate front and back yards. Private country feel with convenience to town—move-in ready!
Under contract-show
$309,900
1257 Reese Roach Rd, Rock Hill, SC 29730
3beds
1,171sqft
Est.:
Single Family Residence
Built in 1950
1.38 Acres Lot
$304,800 Zestimate®
$265/sqft
$-- HOA
What's special
New fixturesNew roof and guttersSplit rail fenceFront windowsRefinished hardwoodsUpdated half bathButcher block island
- 238 days |
- 23 |
- 3 |
Zillow last checked: 8 hours ago
Listing updated: October 02, 2025 at 07:50am
Listing Provided by:
Michael Neece michael@goldeneyerealty.com,
Goldeneye Realty, LLC
Source: Canopy MLS as distributed by MLS GRID,MLS#: 4276630
Facts & features
Interior
Bedrooms & bathrooms
- Bedrooms: 3
- Bathrooms: 2
- Full bathrooms: 1
- 1/2 bathrooms: 1
- Main level bedrooms: 3
Primary bedroom
- Level: Main
Heating
- Central, Natural Gas
Cooling
- Ceiling Fan(s), Central Air
Appliances
- Included: Exhaust Fan, Exhaust Hood, Gas Oven, Gas Range, Gas Water Heater
- Laundry: Electric Dryer Hookup, Gas Dryer Hookup, Mud Room, Washer Hookup
Features
- Kitchen Island
- Flooring: Laminate, Tile, Wood
- Windows: Window Treatments
- Has basement: No
- Fireplace features: Living Room, Wood Burning
Interior area
- Total structure area: 1,171
- Total interior livable area: 1,171 sqft
- Finished area above ground: 1,171
- Finished area below ground: 0
Property
Parking
- Total spaces: 2
- Parking features: Attached Carport, Driveway
- Carport spaces: 2
- Has uncovered spaces: Yes
Features
- Levels: One
- Stories: 1
- Fencing: Partial
- Waterfront features: None
Lot
- Size: 1.38 Acres
- Features: Wooded
Details
- Additional structures: Shed(s)
- Parcel number: 5360000068
- Zoning: RC-I
- Special conditions: Standard
Construction
Type & style
- Home type: SingleFamily
- Property subtype: Single Family Residence
Materials
- Aluminum
- Foundation: Crawl Space
- Roof: Shingle
Condition
- New construction: No
- Year built: 1950
Utilities & green energy
- Sewer: Septic Installed
- Water: Well
- Utilities for property: Cable Available, Electricity Connected, Wired Internet Available
Community & HOA
Community
- Features: None
- Security: Carbon Monoxide Detector(s), Smoke Detector(s)
- Subdivision: None
Location
- Region: Rock Hill
Financial & listing details
- Price per square foot: $265/sqft
- Tax assessed value: $214,948
- Date on market: 7/1/2025
- Cumulative days on market: 212 days
- Listing terms: Cash,Conventional,FHA
- Electric utility on property: Yes
- Road surface type: Asphalt, Paved
Estimated market value
$304,800
$290,000 - $320,000
$1,680/mo
Price history
Price history
| Date | Event | Price |
|---|---|---|
| 8/6/2025 | Price change | $309,900-6.1%$265/sqft |
Source: | ||
| 7/11/2025 | Price change | $329,900-2.9%$282/sqft |
Source: | ||
| 7/1/2025 | Listed for sale | $339,900+39.9%$290/sqft |
Source: | ||
| 11/17/2021 | Sold | $243,000$208/sqft |
Source: | ||
| 10/19/2021 | Pending sale | $243,000$208/sqft |
Source: | ||
| 10/11/2021 | Listed for sale | $243,000+14.1%$208/sqft |
Source: | ||
| 7/26/2021 | Sold | $213,000-11.2%$182/sqft |
Source: Public Record Report a problem | ||
| 6/12/2021 | Listed for sale | $239,900$205/sqft |
Source: Owner Report a problem | ||
| 5/25/2021 | Listing removed | -- |
Source: Owner Report a problem | ||
| 2/24/2021 | Price change | $239,900-4%$205/sqft |
Source: Owner Report a problem | ||
| 12/10/2020 | Listed for sale | $249,900+83.8%$213/sqft |
Source: Owner Report a problem | ||
| 6/5/2017 | Sold | $136,000+7.5%$116/sqft |
Source: | ||
| 5/10/2007 | Sold | $126,560$108/sqft |
Source: Public Record Report a problem | ||
Public tax history
Public tax history
| Year | Property taxes | Tax assessment |
|---|---|---|
| 2025 | -- | $9,748 +13.4% |
| 2024 | $1,199 -2.5% | $8,598 |
| 2023 | $1,230 -0.3% | $8,598 |
| 2022 | $1,234 -44.6% | $8,598 +53.5% |
| 2021 | $2,226 | $5,602 |
| 2020 | -- | $5,602 -27.9% |
| 2019 | -- | $7,770 |
| 2018 | -- | $7,770 +50% |
| 2017 | $2,127 | $5,180 +19.4% |
| 2016 | $2,127 | $4,340 |
| 2014 | $2,127 | $4,340 -39% |
| 2013 | $2,127 | $7,110 |
| 2012 | -- | $7,110 -3.3% |
| 2010 | -- | $7,350 |
| 2009 | -- | $7,350 |
| 2008 | -- | $7,350 +28.9% |
| 2007 | -- | $5,700 |
| 2006 | -- | $5,700 +93.9% |
| 2005 | -- | $2,940 |
| 2004 | -- | $2,940 |
| 2003 | -- | $2,940 |
| 2002 | -- | $2,940 |
| 2001 | -- | $2,940 +20.5% |
| 2000 | -- | $2,440 |
Find assessor info on the county website
BuyAbility℠ payment
Est. payment
$1,578/mo
Principal & interest
$1441
Property taxes
$137
Climate risks
Neighborhood: 29730
Nearby schools
GreatSchools rating
- NAFinley Road Elementary SchoolGrades: PK-5Distance: 0.7 mi
- 3/10Saluda Trail Middle SchoolGrades: 6-8Distance: 3.3 mi
- 5/10South Pointe High SchoolGrades: 9-12Distance: 2.9 mi
