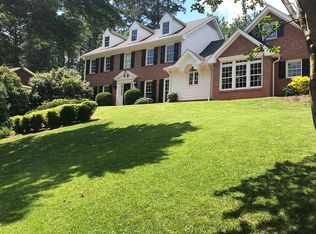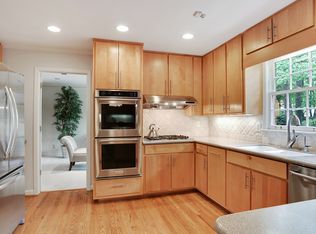Renovated home on cul-de-sac in Dunwoody's prime neighborhood. Inviting interior w/"new home" type appointments. Exceptionally large rms. Kitchen w/upscale appliances opens to updated heart of home FR. All baths renovated w/Craftsman style vanities. 2 Mst BR. Rich hdwoods on main level. Expansive windows provide bright light on neutral decor. Finished terrace level for additional living spaces for fun/games. Sit back and relax on large Trex deck overlooking private level backyard for pool/play/gardening. Swim/tennis club in friendly/active community. Walk to amenities.
This property is off market, which means it's not currently listed for sale or rent on Zillow. This may be different from what's available on other websites or public sources.

