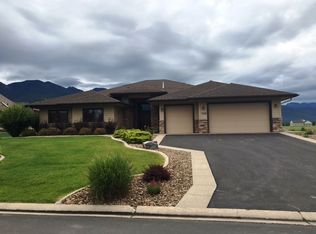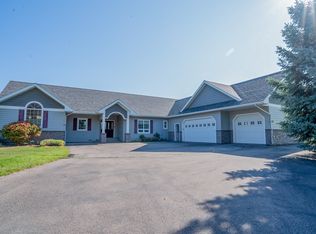Closed
Price Unknown
1257 Quail Ridge Dr, Kalispell, MT 59901
4beds
4,013sqft
Single Family Residence
Built in 2004
0.61 Acres Lot
$993,500 Zestimate®
$--/sqft
$3,959 Estimated rent
Home value
$993,500
$864,000 - $1.14M
$3,959/mo
Zestimate® history
Loading...
Owner options
Explore your selling options
What's special
Welcome home to this single level designed home in the beautifully kept and maintained Quail Ridge residential subdivision. This one owner home has never been on the market before. Located on one of the most spectacular lots in the subdivision with over .60 acres of impeccably landscaped yard and spectacular close in panoramic views of the Swan Mountain range and lots of privacy. The front entrance is host to a beautiful 20' x 17' Trex deck with powder coated railings. The main floor offers over 2300 sq ft of living with glorious views to the east with an almost continuous bank of large windows. There is a large kitchen, open living area with baby grand piano, dining area looking out large windows to the back yard, living room with gas fireplace that can be converted to wood (with wood box in living room), two guest bedrooms including one very private en suite and large primary bedroom with walk in closet. The laundry room offers the washer and dryer, sink, lots of storage and a safe. The main level opens out to a 32' x 16' back Trex deck that boasts almost absolute privacy and ie equipped with two natural gas BBQs. At the east edge of the property enjoy a stone fire - a wonderful retreat for summer evenings to enjoy the sun setting on the often pink colored unobscured mountains. The 4 car garage has plenty of room for all of the tools and toys you need! The doors are 9' high including one to the backyard with drive though access for lawn implements. The basement of the home has been finished and includes over 1100 sq ft with a game room, pool table, wood stove, workout area and a cold storage room ventilated electrically outside to allow for cooling. The upper level of the home is above the garage and features a wonderful guest suite or entertainment room with gas fireplace and 3/4 bathroom. Many of the appliances have recently been updated. This home is set in a magnificent and calming setting all while being 20 minutes to town. This home has it all....location, location, location and VIEW, VIEW, VIEW! Call Corey Olofson 406-253-0531 or your real estate professional for more information.
Zillow last checked: 8 hours ago
Listing updated: September 25, 2024 at 08:00am
Listed by:
Corey R Olofson 406-253-0531,
Century 21 Deaton and Company Real Estate
Bought with:
Ashley Brunette Jones, RRE-BRO-LIC-94704
A&C Realty Group
Cara Alboucq, RRE-BRO-LIC-89014
A&C Realty Group
Source: MRMLS,MLS#: 30029937
Facts & features
Interior
Bedrooms & bathrooms
- Bedrooms: 4
- Bathrooms: 4
- Full bathrooms: 2
- 3/4 bathrooms: 1
- 1/2 bathrooms: 1
Heating
- Forced Air, Gas
Cooling
- Central Air
Appliances
- Included: Dryer, Dishwasher, Microwave, Range, Refrigerator, Water Softener, Washer
- Laundry: Washer Hookup
Features
- Fireplace, Main Level Primary, Open Floorplan, Vaulted Ceiling(s), Walk-In Closet(s)
- Basement: Finished,Partial
- Number of fireplaces: 3
Interior area
- Total interior livable area: 4,013 sqft
- Finished area below ground: 1,188
Property
Parking
- Total spaces: 4
- Parking features: Garage, Garage Door Opener, Heated Garage
- Attached garage spaces: 4
Features
- Levels: Two
- Stories: 1
- Patio & porch: Rear Porch, Covered, Deck, Front Porch, Patio
- Exterior features: Dog Run, Fire Pit, Rain Gutters
- Fencing: Chain Link
- Has view: Yes
- View description: Park/Greenbelt, Meadow, Mountain(s)
Lot
- Size: 0.61 Acres
- Features: Back Yard, Front Yard, Landscaped, Sprinklers In Ground, Views, Level
- Topography: Level
Details
- Parcel number: 07396703205070000
- Zoning: None
- Special conditions: Standard
Construction
Type & style
- Home type: SingleFamily
- Architectural style: Ranch
- Property subtype: Single Family Residence
Materials
- Masonite
- Foundation: Poured
- Roof: Composition
Condition
- Updated/Remodeled
- New construction: No
- Year built: 2004
Utilities & green energy
- Sewer: Private Sewer, Septic Tank
- Water: Community/Coop
- Utilities for property: Electricity Connected, Natural Gas Connected, High Speed Internet Available, Underground Utilities
Community & neighborhood
Location
- Region: Kalispell
HOA & financial
HOA
- Has HOA: Yes
- HOA fee: $1,100 annually
- Amenities included: None
- Services included: Common Area Maintenance, Road Maintenance, Snow Removal
- Association name: Quail Ridge
Other
Other facts
- Listing agreement: Exclusive Right To Sell
- Listing terms: Cash,Conventional
- Road surface type: Asphalt
Price history
| Date | Event | Price |
|---|---|---|
| 9/24/2024 | Sold | -- |
Source: | ||
| 8/5/2024 | Price change | $1,095,000-6%$273/sqft |
Source: | ||
| 8/1/2024 | Price change | $1,165,000-2.5%$290/sqft |
Source: | ||
| 7/23/2024 | Price change | $1,195,000-4.4%$298/sqft |
Source: | ||
| 7/8/2024 | Listed for sale | $1,250,000$311/sqft |
Source: | ||
Public tax history
| Year | Property taxes | Tax assessment |
|---|---|---|
| 2024 | $3,607 +1.4% | $649,400 |
| 2023 | $3,556 -5.5% | $649,400 +23.8% |
| 2022 | $3,762 | $524,400 |
Find assessor info on the county website
Neighborhood: 59901
Nearby schools
GreatSchools rating
- 5/10Cayuse Prairie SchoolGrades: PK-6Distance: 0.4 mi
- 4/10Cayuse Prairie 7-8Grades: 7-8Distance: 0.4 mi
- 3/10Flathead High SchoolGrades: 9-12Distance: 9 mi
Schools provided by the listing agent
- District: District No. 10
Source: MRMLS. This data may not be complete. We recommend contacting the local school district to confirm school assignments for this home.

