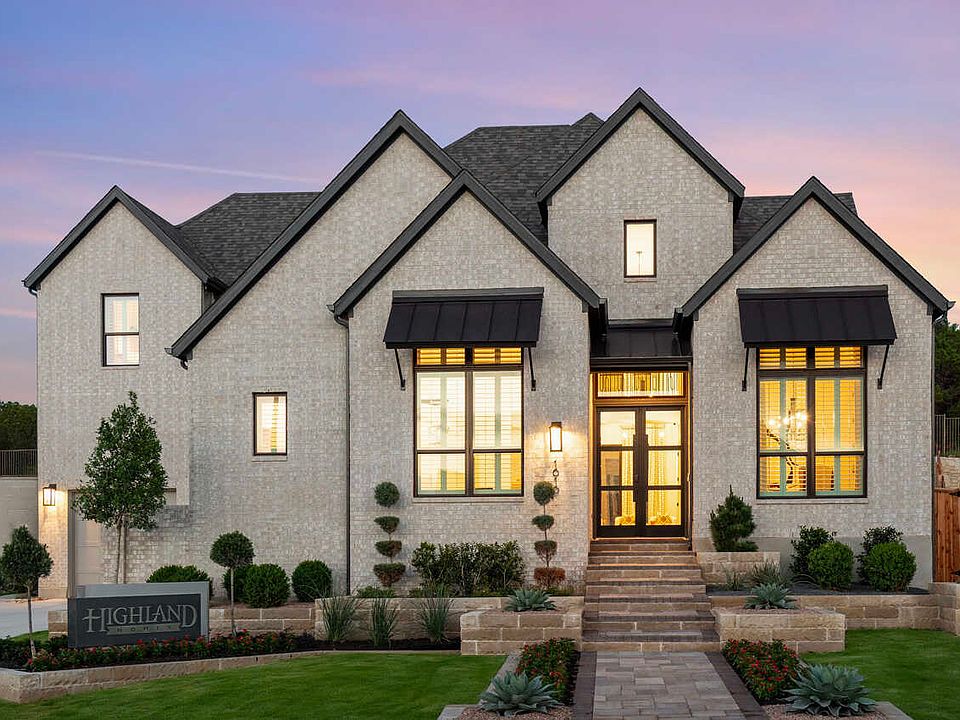This elegant two-story 289 plan features soaring ceilings, a grand spiral staircase, and an open-concept design. The main floor includes two bedrooms, a media room, study and large windows showcasing serene greenspace views. Backing to lush trees, it offers a perfect blend of luxury and tranquility. Everyone can enjoy two generous sized bedrooms, game room and lifestyle room upstairs to match their needs.
Active
$999,000
1257 Jolie Rose Bnd, Leander, TX 78641
4beds
3,998sqft
Single Family Residence
Built in 2025
9,626.76 Square Feet Lot
$-- Zestimate®
$250/sqft
$4/mo HOA
What's special
Grand spiral staircaseGame roomSoaring ceilingsBacking to lush treesGenerous sized bedroomsOpen-concept designLifestyle room
Call: (254) 970-0057
- 268 days |
- 159 |
- 4 |
Zillow last checked: 8 hours ago
Listing updated: October 09, 2025 at 07:34am
Listed by:
Dina Verteramo (888) 524-3182,
Dina Verteramo
Source: Unlock MLS,MLS#: 4850047
Travel times
Schedule tour
Select your preferred tour type — either in-person or real-time video tour — then discuss available options with the builder representative you're connected with.
Facts & features
Interior
Bedrooms & bathrooms
- Bedrooms: 4
- Bathrooms: 5
- Full bathrooms: 4
- 1/2 bathrooms: 1
- Main level bedrooms: 2
Primary bedroom
- Features: High Ceilings, Recessed Lighting
- Level: Main
Bedroom
- Features: See Remarks
- Level: Main
Bedroom
- Features: See Remarks
- Level: Second
Bedroom
- Features: See Remarks
- Level: Second
Primary bathroom
- Features: Double Vanity
- Level: Main
Kitchen
- Features: Open to Family Room, Pantry, Recessed Lighting
- Level: Main
Laundry
- Features: Electric Dryer Hookup
- Level: Main
Heating
- Central
Cooling
- Ceiling Fan(s), Central Air
Appliances
- Included: Built-In Oven(s), Disposal, ENERGY STAR Qualified Appliances, Gas Cooktop, Stainless Steel Appliance(s)
Features
- Built-in Features, Ceiling Fan(s), High Ceilings, Kitchen Island, Open Floorplan, Primary Bedroom on Main, Walk-In Closet(s)
- Flooring: Carpet, Tile, Wood
- Windows: ENERGY STAR Qualified Windows, Vinyl Windows
Interior area
- Total interior livable area: 3,998 sqft
Property
Parking
- Total spaces: 3
- Parking features: Attached, Garage Faces Front, Garage Faces Side
- Attached garage spaces: 3
Accessibility
- Accessibility features: None
Features
- Levels: Two
- Stories: 2
- Patio & porch: Covered, Rear Porch
- Exterior features: Exterior Steps
- Pool features: None
- Fencing: Wood
- Has view: Yes
- View description: Trees/Woods
- Waterfront features: None
Lot
- Size: 9,626.76 Square Feet
- Dimensions: 120 x 91
- Features: Sloped Down, Sprinkler - Automatic, Many Trees
Details
- Additional structures: None
- Parcel number: 1257 Jolie Rose Bend
- Special conditions: Standard
Construction
Type & style
- Home type: SingleFamily
- Property subtype: Single Family Residence
Materials
- Foundation: Slab
- Roof: Composition
Condition
- Under Construction
- New construction: Yes
- Year built: 2025
Details
- Builder name: Highland Homes
Utilities & green energy
- Sewer: Municipal Utility District (MUD)
- Water: Municipal Utility District (MUD), Public
- Utilities for property: Natural Gas Available
Community & HOA
Community
- Features: Common Grounds, Park, Pool, U-Verse
- Subdivision: Palmera Ridge: 70ft. lots
HOA
- Has HOA: Yes
- Services included: Common Area Maintenance
- HOA fee: $50 annually
- HOA name: First Service Residential
Location
- Region: Leander
Financial & listing details
- Price per square foot: $250/sqft
- Date on market: 2/17/2025
- Listing terms: Cash,Conventional,VA Loan
About the community
PoolTrails
Palmera Ridge is a community in Leander, off Ronald Reagan Boulevard, minutes away from major shopping centers including a new H-E-B Plus and the Northline development coming soon. The fun-filled amenities include parks and ponds, and a pool. Palmera Ridge is in the esteemed Leander Independent School District, and residents attend on-site Tarvin Elementary.
Source: Highland Homes

