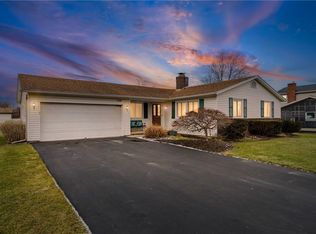Sold for $295,000
$295,000
1257 Flynn Rd, Rochester, NY 14612
4beds
1,824sqft
SingleFamily
Built in 1978
0.36 Acres Lot
$306,900 Zestimate®
$162/sqft
$2,604 Estimated rent
Home value
$306,900
$285,000 - $331,000
$2,604/mo
Zestimate® history
Loading...
Owner options
Explore your selling options
What's special
Absolutely nothing to do but move in! Beautiful newly updated Colonial. In the last two years, new windows, brand new white kitchen with granite countertops, new stainless steel appliances, tile backsplash, new sink & faucet. Fresh paint throughout. All new flooring (except main bath updated in 2012). New carpet in the basement, new hardwood floors in dining room, new carpet in living room, family room & bedrooms & new tile in the foyer, kitchen & powder room. New banister, spindles & hardwood stairs. New light fixtures & new interior doors & hardware. Updated powder room with new toilet, vanity, mirror & light. New stacked stone fireplace surround, new crown molding & Ring doorbell. LED lights in primary bedroom & in wonderful 14 x 13 enclosed porch overlooking beautiful backyard with above ground pool, shed & custom landscaping. Roof (tear off 2016), hot tank and furnace (2013). Bedroom 3 and 4 combined to make one huge bedroom, but can be converted back. 2nd fully functional kitchen in partially finished basement. Don't miss the drone video tour!
Facts & features
Interior
Bedrooms & bathrooms
- Bedrooms: 4
- Bathrooms: 2
- Full bathrooms: 1
- 1/2 bathrooms: 1
Heating
- Forced air, Gas
Appliances
- Included: Dishwasher, Microwave, Range / Oven, Refrigerator
Features
- Flooring: Tile, Carpet, Laminate
- Has fireplace: Yes
Interior area
- Total interior livable area: 1,824 sqft
Property
Parking
- Total spaces: 2
- Parking features: Garage - Attached
Features
- Exterior features: Vinyl, Wood, Brick
Lot
- Size: 0.36 Acres
Details
- Parcel number: 2628000440442
Construction
Type & style
- Home type: SingleFamily
- Architectural style: Colonial
Materials
- Metal
- Roof: Asphalt
Condition
- Year built: 1978
Community & neighborhood
Location
- Region: Rochester
Other
Other facts
- Additional Interior Features: Ceiling Fan, Sliding Glass Door, Sump Pump
- Attic Description: Crawl Space
- Additional Rooms: Living Room, Family Room, Laundry-Basement, Basement / Rec Room, Porch - Open, Florida/Sun Room- Unheated
- Driveway Description: Blacktop, Double Wide
- Exterior Construction: Vinyl, Wood, Brick, Aluminum/Steel
- Garage Description: Attached
- Floor Description: Tile-Some, Wall To Wall Carpet-Some, Laminate-Some
- Heating Fuel Description: Gas
- HVAC Type: AC-Central, Forced Air, Programmable Thermostat, Humidifier
- Kitchen Dining Description: Formal Dining Room, Pantry, Eat-In, Walk-In Pantry, Granite Counter
- Kitchen Equip Appl Included: Dishwasher, Refrigerator, Microwave, Dryer, Oven/Range Gas, Washer
- Lot Information: Neighborhood Street
- Listing Type: Exclusive Right To Sell
- Additional Exterior Features: Deck, Garage Door Opener, Patio, Pool-Above Ground
- Year Built Description: Existing
- Sewer Description: Sewer Connected
- Typeof Sale: Normal
- Village: Not Applicable
- Water Heater Fuel: Gas
- Water Resources: Public Connected
- Foundation Description: Block
- Styles Of Residence: Colonial
- Basement Description: Partially Finished
- Area NYSWIS Code: Greece-262800
- Roof Description: Asphalt
- Status: P-Pending Sale
- Additional Structures: Shed/Storage
- Garage Amenities: Electrical Service, Water
- Parcel Number: 262800-044-040-0004-002-000
Price history
| Date | Event | Price |
|---|---|---|
| 6/12/2025 | Sold | $295,000+5.4%$162/sqft |
Source: Public Record Report a problem | ||
| 9/6/2022 | Sold | $280,000-2.6%$154/sqft |
Source: | ||
| 8/23/2022 | Pending sale | $287,500$158/sqft |
Source: | ||
| 7/21/2022 | Listed for sale | $287,500+30.7%$158/sqft |
Source: | ||
| 10/28/2020 | Sold | $220,000+12.9%$121/sqft |
Source: | ||
Public tax history
| Year | Property taxes | Tax assessment |
|---|---|---|
| 2024 | -- | $231,800 |
| 2023 | -- | $231,800 +18.3% |
| 2022 | -- | $196,000 |
Find assessor info on the county website
Neighborhood: 14612
Nearby schools
GreatSchools rating
- 2/10Pine Brook Elementary SchoolGrades: K-5Distance: 0.8 mi
- 5/10Athena Middle SchoolGrades: 6-8Distance: 1.2 mi
- 6/10Athena High SchoolGrades: 9-12Distance: 1.2 mi
Schools provided by the listing agent
- District: Greece
Source: The MLS. This data may not be complete. We recommend contacting the local school district to confirm school assignments for this home.
