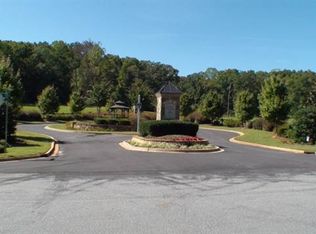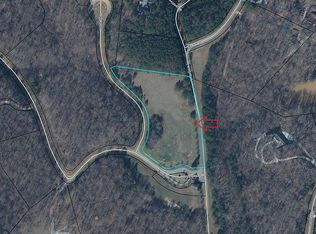Beautiful & Spacious Waterfront Basement Home on 13.59 Acres with 5 Car Attached Garages! Main level has 3 Bedrooms & 3 Bathrooms, approx. 2195sqft heated on main & 720sqft of 3 Car Garages. Large Great Room 28 x 24 has lots of windows to view the lake & a gas log fireplace; Large Master Bedroom 19 x19; Master Bathroom has double sinks, jetted tub & a stand up shower; Gourmet Kitchen with 2 cooktops; one is a smooth top & one is a gas cooktop, a wall oven, Corian countertops, lots of cabinets, an island with barstools, garbage compactor, pantry & ceramic tile floors; Large laundry room with a sink; Lower level has 1650sqft that could is partially finished with the HVAC ductwork already in place. It is framed for bedrooms, kitchen & bathroom. There is a 540sqft for the 2 Car Garages. There is a gravel driveway to the back of home and to the dock. There is a circular driveway to the main level of the home and 3 car garages and another gravel driveway to the lower level and 2 car garages. There is a beautiful running creek on the property. It runs across the property and feeds into the lake. You can hear it when you pull into the property, it sounds like a waterfall running! Wrapped around upper decks and wrapped around patio below to view the lake & exterior! There is a platform dock in place. Property qualifies for a 24x24 dock with a 20 long gang walk. Sellers got permission and trenched the cove years ago. It is approx. around 4-5 feet at dock and gets deep very quick. Original List Price was $839,000, now priced to sell!
This property is off market, which means it's not currently listed for sale or rent on Zillow. This may be different from what's available on other websites or public sources.

