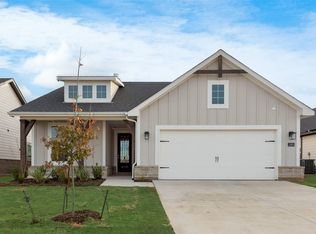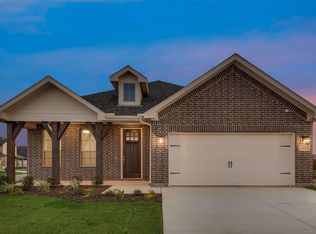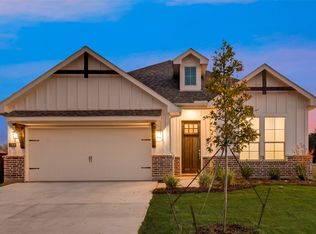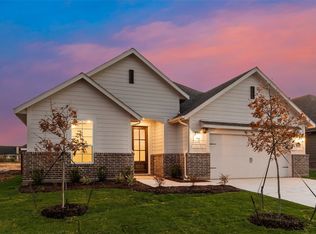Sold on 04/29/25
Price Unknown
1257 Colca Dr, Springtown, TX 76082
3beds
2,003sqft
Single Family Residence
Built in 2024
6,098.4 Square Feet Lot
$358,900 Zestimate®
$--/sqft
$2,641 Estimated rent
Home value
$358,900
$341,000 - $377,000
$2,641/mo
Zestimate® history
Loading...
Owner options
Explore your selling options
What's special
SPRAY FOAM ENCAPSULATED The San Gabriel floor plan provides all the space needed for a growing family. You are welcomed by the beautiful French doors entering the flex room off the foyer, great for an office, and drawn into the grand family room completed with a fire place. The kitchen is brightened with white two cm granite counter tops and enhanced with tall cabinets. With two equally-sized spare bedrooms, you’ll have space for your family and visitors. A walk-in mudroom off the garage allows for more storage of shoes, bags, and all your day-to-day items. The owner’s suite is a perfect getaway, tucked in the back corner past the family room. Entering this space, you’ll have a splendid view into the backyard completed with a covered patio. All the natural light will make this oasis feel even more tranquil. The bedroom leads into the owner's bath with a double-sink vanity, stand-up shower, and tub perfect for unwinding after a long day.
Zillow last checked: 8 hours ago
Listing updated: April 29, 2025 at 02:00pm
Listed by:
Rachel Morton 817-731-7595,
NTex Realty, LP 817-731-7595
Bought with:
De'kell Kneeland
Real Broker, LLC
Source: NTREIS,MLS#: 20714076
Facts & features
Interior
Bedrooms & bathrooms
- Bedrooms: 3
- Bathrooms: 2
- Full bathrooms: 2
Primary bedroom
- Features: Dual Sinks, En Suite Bathroom, Garden Tub/Roman Tub, Separate Shower, Walk-In Closet(s)
- Level: First
- Dimensions: 16 x 13
Bedroom
- Features: Split Bedrooms
- Level: First
- Dimensions: 12 x 12
Bedroom
- Features: Split Bedrooms
- Level: First
- Dimensions: 10 x 12
Breakfast room nook
- Level: First
- Dimensions: 11 x 18
Kitchen
- Features: Built-in Features, Eat-in Kitchen, Granite Counters, Kitchen Island, Pantry, Walk-In Pantry
- Level: First
- Dimensions: 10 x 18
Laundry
- Level: First
- Dimensions: 7 x 7
Living room
- Features: Fireplace
- Level: First
- Dimensions: 16 x 18
Office
- Level: First
- Dimensions: 11 x 11
Heating
- Central, Electric, ENERGY STAR Qualified Equipment, Fireplace(s), Heat Pump
Cooling
- Central Air, Ceiling Fan(s), Electric, ENERGY STAR Qualified Equipment, Heat Pump
Appliances
- Included: Dishwasher, Electric Range, Electric Water Heater, Disposal, Microwave
- Laundry: Washer Hookup, Electric Dryer Hookup, Laundry in Utility Room
Features
- Decorative/Designer Lighting Fixtures, High Speed Internet, Kitchen Island, Open Floorplan, Pantry, Smart Home, Cable TV, Walk-In Closet(s)
- Flooring: Carpet, Ceramic Tile, Luxury Vinyl Plank
- Has basement: No
- Number of fireplaces: 1
- Fireplace features: Family Room, Masonry, Stone, Wood Burning
Interior area
- Total interior livable area: 2,003 sqft
Property
Parking
- Total spaces: 2
- Parking features: Concrete, Driveway, Garage Faces Front, Garage, Garage Door Opener
- Attached garage spaces: 2
- Has uncovered spaces: Yes
Features
- Levels: One
- Stories: 1
- Patio & porch: Covered
- Exterior features: Rain Gutters
- Pool features: None
- Fencing: Wood
Lot
- Size: 6,098 sqft
- Features: Cul-De-Sac, Interior Lot, Landscaped, Subdivision, Sprinkler System, Few Trees
Details
- Parcel number: 12570000
Construction
Type & style
- Home type: SingleFamily
- Architectural style: Traditional,Detached
- Property subtype: Single Family Residence
Materials
- Brick, Fiber Cement
- Foundation: Slab
- Roof: Composition
Condition
- Year built: 2024
Utilities & green energy
- Sewer: Public Sewer
- Water: Community/Coop
- Utilities for property: Sewer Available, Underground Utilities, Water Available, Cable Available
Green energy
- Energy efficient items: HVAC, Insulation, Thermostat
Community & neighborhood
Security
- Security features: Prewired, Security System, Smoke Detector(s)
Community
- Community features: Community Mailbox, Curbs, Sidewalks
Location
- Region: Springtown
- Subdivision: Covenant Park
Other
Other facts
- Listing terms: Cash,Conventional,FHA,VA Loan
Price history
| Date | Event | Price |
|---|---|---|
| 4/29/2025 | Sold | -- |
Source: NTREIS #20714076 | ||
| 4/7/2025 | Pending sale | $359,900$180/sqft |
Source: NTREIS #20714076 | ||
| 4/1/2025 | Price change | $359,900-1.4%$180/sqft |
Source: NTREIS #20714076 | ||
| 3/26/2025 | Price change | $364,900-1.4%$182/sqft |
Source: NTREIS #20714076 | ||
| 1/7/2025 | Price change | $369,900-3.2%$185/sqft |
Source: NTREIS #20714076 | ||
Public tax history
Tax history is unavailable.
Neighborhood: 76082
Nearby schools
GreatSchools rating
- 7/10Springtown Elementary SchoolGrades: PK-4Distance: 1.9 mi
- 4/10Springtown Middle SchoolGrades: 7-8Distance: 2.7 mi
- 5/10Springtown High SchoolGrades: 9-12Distance: 3 mi
Schools provided by the listing agent
- Elementary: Springtown
- Middle: Springtown
- High: Springtown
- District: Springtown ISD
Source: NTREIS. This data may not be complete. We recommend contacting the local school district to confirm school assignments for this home.
Get a cash offer in 3 minutes
Find out how much your home could sell for in as little as 3 minutes with a no-obligation cash offer.
Estimated market value
$358,900
Get a cash offer in 3 minutes
Find out how much your home could sell for in as little as 3 minutes with a no-obligation cash offer.
Estimated market value
$358,900



