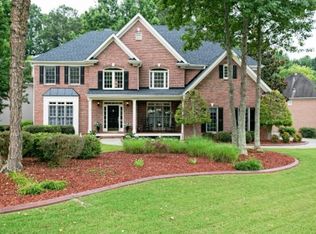For Sale By Owner! (678) 206-7539 3868 sq ft PLUS an additional 866 sq ft of a beautiful finished walk out basement. This is a very unique and well maintained home in sought after Oakleigh subdivision. Renovations throughout include granite countertops, stainless appliances, fresh interior paint, crown molding and new carpet. Finished walk out basement offers an impressive home theater room, exercise room with double exterior doors, full bath, storage/work room with double exterior doors & potential 5th bedroom or office. Exterior has 3-side brick, screened-in porch plus deck, fenced yard, 2-car side entry garage, professional landscaping with a zoned irrigation system. Home is located on a very safe and kid friendly cul-de-sac. Oakleigh's amenities include a 2 story clubhouse, large gated pool with pool monitor, 4 tennis courts with covered viewing area, basketball court, baseball field, sanded volleyball court, shuffleboard area and well maintained playground. Neighborhood has numerous sidewalks and beautiful landscaping throughout.
This property is off market, which means it's not currently listed for sale or rent on Zillow. This may be different from what's available on other websites or public sources.
