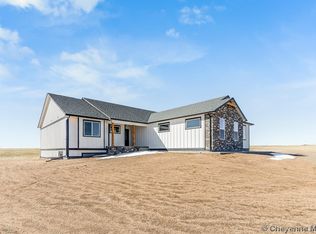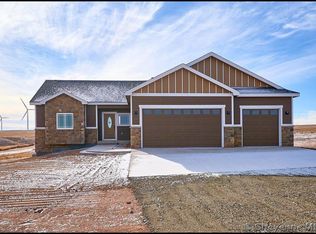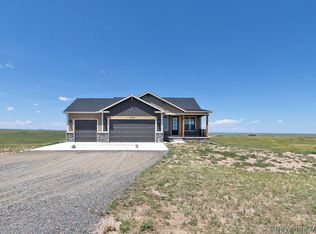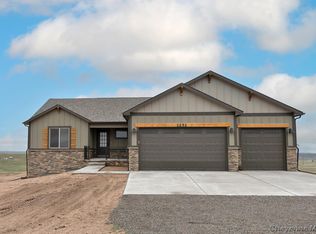Sold
Price Unknown
1257 Bentley Rd, Cheyenne, WY 82009
3beds
3,498sqft
Rural Residential, Residential
Built in 2023
6.92 Acres Lot
$581,200 Zestimate®
$--/sqft
$2,631 Estimated rent
Home value
$581,200
$541,000 - $622,000
$2,631/mo
Zestimate® history
Loading...
Owner options
Explore your selling options
What's special
Escape to the peace and quiet of rural living in this beautiful, like new home and watch the antelope play on the 6.92 acres of wide-open spaces. Built in 2023, this 3 bedroom 2 bath home offers an open concept layout, gas fireplace and spacious kitchen. The unfinished basement offers endless possibilities, radon system is installed and the septic is sized for 5 bedrooms. Topped off with a 3-car garage, high impact shingled roof and Central Air-Conditioning. Enjoy the best of rural serenity with modern conveniences and just 15 minutes from Cheyenne.
Zillow last checked: 8 hours ago
Listing updated: June 25, 2025 at 02:08pm
Listed by:
Tammy Grant 307-286-0550,
#1 Properties
Bought with:
Darla D Koenig
Mountain Valley Properties
Source: Cheyenne BOR,MLS#: 96859
Facts & features
Interior
Bedrooms & bathrooms
- Bedrooms: 3
- Bathrooms: 2
- Full bathrooms: 2
- Main level bathrooms: 2
Primary bedroom
- Level: Main
- Area: 238
- Dimensions: 14 x 17
Bedroom 2
- Level: Main
- Area: 143
- Dimensions: 11 x 13
Bedroom 3
- Level: Main
- Area: 143
- Dimensions: 11 x 13
Bathroom 1
- Features: Full
- Level: Main
Bathroom 2
- Features: Full
- Level: Main
Dining room
- Level: Main
- Area: 144
- Dimensions: 12 x 12
Kitchen
- Level: Main
- Area: 168
- Dimensions: 12 x 14
Living room
- Level: Main
- Area: 357
- Dimensions: 17 x 21
Basement
- Area: 1740
Heating
- Forced Air, Propane
Cooling
- Central Air
Appliances
- Included: Dishwasher, Disposal, Microwave, Range, Refrigerator, Tankless Water Heater
- Laundry: Main Level
Features
- Separate Dining, Vaulted Ceiling(s), Walk-In Closet(s), Main Floor Primary, Solid Surface Countertops
- Flooring: Hardwood
- Windows: Low Emissivity Windows, Thermal Windows
- Has basement: Yes
- Number of fireplaces: 1
- Fireplace features: One, Gas
Interior area
- Total structure area: 3,498
- Total interior livable area: 3,498 sqft
- Finished area above ground: 1,758
Property
Parking
- Total spaces: 3
- Parking features: 3 Car Attached, Garage Door Opener
- Attached garage spaces: 3
Accessibility
- Accessibility features: None
Features
- Patio & porch: Patio, Covered Porch
Lot
- Size: 6.92 Acres
- Dimensions: 301,435
Details
- Parcel number: 14683110201000
- Special conditions: None of the Above
Construction
Type & style
- Home type: SingleFamily
- Architectural style: Ranch
- Property subtype: Rural Residential, Residential
Materials
- Brick, Wood/Hardboard
- Foundation: Basement
- Roof: Composition/Asphalt
Condition
- New construction: No
- Year built: 2023
Details
- Builder name: Oasis Construction
Utilities & green energy
- Electric: Black Hills Energy
- Gas: Propane
- Sewer: Septic Tank
- Water: Well
Green energy
- Energy efficient items: Thermostat, High Effic. HVAC 95% +, Ceiling Fan
Community & neighborhood
Security
- Security features: Radon Mitigation System
Location
- Region: Cheyenne
- Subdivision: Happy Valley
HOA & financial
HOA
- Has HOA: Yes
- HOA fee: $810 annually
- Services included: Common Area Maintenance
Other
Other facts
- Listing agreement: N
- Listing terms: Cash,Conventional,VA Loan
Price history
| Date | Event | Price |
|---|---|---|
| 6/25/2025 | Sold | -- |
Source: | ||
| 5/5/2025 | Pending sale | $575,000$164/sqft |
Source: | ||
| 4/22/2025 | Listed for sale | $575,000-4.2%$164/sqft |
Source: | ||
| 4/18/2025 | Listing removed | $600,000$172/sqft |
Source: | ||
| 2/12/2025 | Listed for sale | $600,000+9.3%$172/sqft |
Source: | ||
Public tax history
| Year | Property taxes | Tax assessment |
|---|---|---|
| 2024 | $3,702 -5.4% | $55,083 -7.5% |
| 2023 | $3,914 +762.7% | $59,560 +782% |
| 2022 | $454 +52.2% | $6,753 +52.6% |
Find assessor info on the county website
Neighborhood: 82009
Nearby schools
GreatSchools rating
- 7/10Gilchrist Elementary SchoolGrades: K-6Distance: 1.9 mi
- 6/10McCormick Junior High SchoolGrades: 7-8Distance: 11.1 mi
- 7/10Central High SchoolGrades: 9-12Distance: 11.2 mi



