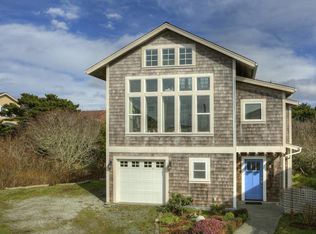MOVE IN READY! BEAUTIFUL HM ON THE SOUTHERN OREGON COAST W/SOME OCEAN VIEWS. OPEN FLOOR PLAN GREAT FOR ENTERTAINING, SPLIT LEVEL, LARGE PICTURE WINDOWS, VAULTED CEILING. MASTER ON MAIN FLOOR W/SOAKING TUB,& LARGE SHOWER. BEDROOMS DOWNSTAIRS W/FULL BATH/LAUNDRY. A/C UPPER LEVER, CENTRAL VAC, FIREPLACE & GRANITE IN KIT. EXPANSIVE VIEW DECK, FENCED BACKYARD & LOW MAINTENANCE LANDSCAPING. GREAT LOCATION TO BEACH,PARK & DOWNTOWN BANDON.
This property is off market, which means it's not currently listed for sale or rent on Zillow. This may be different from what's available on other websites or public sources.

