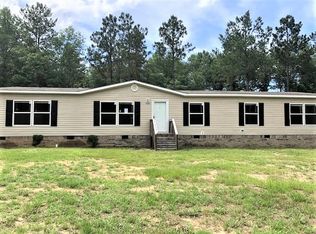PRICE REDUCED on this beautiful custom-built home on 4.0 acres featuring 3 BR, 2 BA, an open floor plan with spacious kitchen with lots of beautiful wooden cabinets and an eat-at island. The kitchen opens into a family room with lots of built-in bookcases and a corner fireplace with gas logs, or you can step down from the kitchen area to another family room or playroom. This room boasts of wooden walls, ceiling, and plantation shutters on the windows. One BR and BA with a shower is near the kitchen. Travel down the hallway to a large laundry room with lots of storage cabinets and workspace. The very spacious owner's suite features a walk-in closet and a BA with shower and garden tub. At the end of the hall is BR 3 and another family room with built-ins. Enjoy sitting on the country front porch or relax and entertain on the 16' x 27' covered back porch. There is a 24' x 24' metal workshop, a three-bay carport, and a 12' x 20' workshop with a lean-to on each side.
This property is off market, which means it's not currently listed for sale or rent on Zillow. This may be different from what's available on other websites or public sources.
