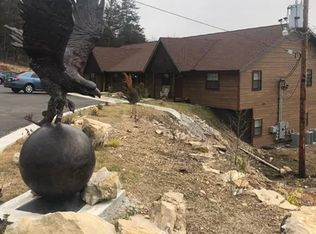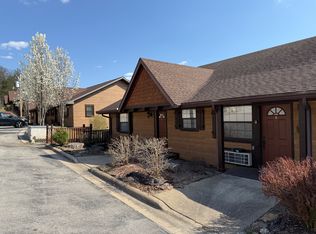Hilltop Ozarks' retreat! 2 homes on 13 acres- Main home is 2432 sq. ft., 4 bedroom 2.5. bath and guest home is928 sq. ft, 2 bedroom, 2 bath- move in ready- no restrictions! Unique property offers peaceful, wooded seclusion yet is convenient to area attractions and businesses. This low maintenance, open floor plan home brings the outdoors inside with a large covered front porch and large covered patio off each side of the great room, , Hike, bike or ride ATVs on the over 2 miles of ready to use trails, sit on the patio to watch the deer or wild turkey that frequent the clearing or just take a leisurely stroll down the hill to the creek that borders the property. Invite friends to stay at your guest home, care for aging parents or rent for additional income. Main home offers updated LVT flooring throughout, a large master bedroom with huge en suite, jetted tub, separate tiled shower, double vanity with granite countertops, and walk-in closet. The custom kitchen is outfitted for two cooks with a large walk around island, extra counter space, chefs pantry, custom distressed maple cabinets and soft closures on all drawers. The oversized, attached two car garage is 780 square feet, big enough for two cars and several toys, plus an extra 720 square foot metal building in the back for lawn/garden/farming equipment or just lots of extra storage. A gravel RV pad next to the garage gives a level parking place for your trailer or extra parking for guests. his is a nature enthusiast's paradise that is close enough to enjoy all the Tri-Lakes area has to offer, such as: a ten minute drive to Table Rock State Park, 2 minutes to Lake Taneycomo boat launch, 4 minutes to College of the Ozarks and 8 minutes to the Branson Landing!
This property is off market, which means it's not currently listed for sale or rent on Zillow. This may be different from what's available on other websites or public sources.

