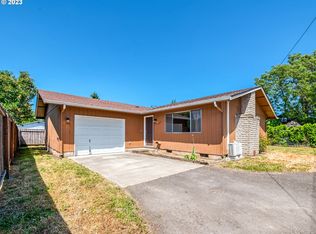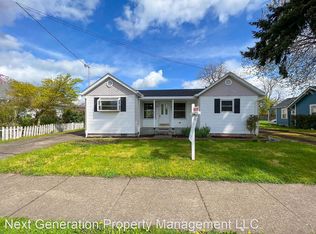Sold
$339,000
1257 6th St, Springfield, OR 97477
3beds
950sqft
Residential, Single Family Residence
Built in 1980
5,227.2 Square Feet Lot
$366,600 Zestimate®
$357/sqft
$1,850 Estimated rent
Home value
$366,600
$348,000 - $385,000
$1,850/mo
Zestimate® history
Loading...
Owner options
Explore your selling options
What's special
Light, bright & move-in ready home on quiet dead-end street. Location is great: near downtown Springfield, hospital and University of Oregon! Garden oasis for your enjoyment! Flowers, garden beds, private patio, arbor and shed/shop. Quaint home recently updated w/ new roof, exterior & interior paint, flooring, bathroom remodel, doors & more! Comfortable open floor plan throughout. Kitchen is charming w/ wood cabinets, laminate counters & stainless appliances. Cozy livingrm w/ large, bright window. Primary bedrm is spacious w/ plenty of closet storage. Extra deep garage w/ shelving. Truly an adorable home with wonderful outdoor living- do not miss!
Zillow last checked: 8 hours ago
Listing updated: November 02, 2023 at 03:18am
Listed by:
Brooke Hamby 541-221-5580,
Triple Oaks Realty LLC
Bought with:
Jenna Fribley, 201219052
Hearthstone Real Estate
Source: RMLS (OR),MLS#: 23286974
Facts & features
Interior
Bedrooms & bathrooms
- Bedrooms: 3
- Bathrooms: 1
- Full bathrooms: 1
- Main level bathrooms: 1
Primary bedroom
- Features: Closet, Laminate Flooring
- Level: Main
- Area: 150
- Dimensions: 10 x 15
Bedroom 2
- Features: Closet, Wallto Wall Carpet
- Level: Main
- Area: 144
- Dimensions: 9 x 16
Bedroom 3
- Features: Closet, Laminate Flooring
- Level: Main
- Area: 72
- Dimensions: 8 x 9
Dining room
- Features: Sliding Doors
- Level: Main
- Area: 45
- Dimensions: 5 x 9
Kitchen
- Features: Microwave, Free Standing Range, Free Standing Refrigerator
- Level: Main
- Area: 81
- Width: 9
Living room
- Features: Laminate Flooring
- Level: Main
- Area: 160
- Dimensions: 10 x 16
Heating
- Ceiling
Appliances
- Included: Dishwasher, Free-Standing Range, Free-Standing Refrigerator, Microwave, Electric Water Heater
Features
- High Speed Internet, Closet, Tile
- Flooring: Laminate, Wall to Wall Carpet
- Doors: Sliding Doors
- Windows: Vinyl Frames
- Basement: Crawl Space
Interior area
- Total structure area: 950
- Total interior livable area: 950 sqft
Property
Parking
- Total spaces: 2
- Parking features: Driveway, Garage Door Opener, Attached
- Attached garage spaces: 2
- Has uncovered spaces: Yes
Accessibility
- Accessibility features: Bathroom Cabinets, Garage On Main, Kitchen Cabinets, Natural Lighting, One Level, Parking, Accessibility
Features
- Levels: One
- Stories: 1
- Patio & porch: Deck, Patio
- Exterior features: Garden, Raised Beds, Yard
- Fencing: Fenced
Lot
- Size: 5,227 sqft
- Features: Level, SqFt 5000 to 6999
Details
- Additional structures: ToolShed
- Parcel number: 1305620
- Zoning: LD
Construction
Type & style
- Home type: SingleFamily
- Architectural style: Ranch
- Property subtype: Residential, Single Family Residence
Materials
- Lap Siding, T111 Siding
- Foundation: Concrete Perimeter
- Roof: Composition
Condition
- Resale
- New construction: No
- Year built: 1980
Utilities & green energy
- Sewer: Public Sewer
- Water: Public
- Utilities for property: Cable Connected
Community & neighborhood
Location
- Region: Springfield
Other
Other facts
- Listing terms: Cash,Conventional,FHA,VA Loan
- Road surface type: Gravel
Price history
| Date | Event | Price |
|---|---|---|
| 11/2/2023 | Sold | $339,000$357/sqft |
Source: | ||
| 10/6/2023 | Pending sale | $339,000$357/sqft |
Source: | ||
| 10/5/2023 | Listed for sale | $339,000+112%$357/sqft |
Source: | ||
| 9/4/2015 | Sold | $159,900$168/sqft |
Source: | ||
| 7/24/2015 | Listed for sale | $159,900+33.3%$168/sqft |
Source: Keller Williams - Eugene #15034483 Report a problem | ||
Public tax history
| Year | Property taxes | Tax assessment |
|---|---|---|
| 2025 | $3,182 +1.6% | $173,526 +3% |
| 2024 | $3,131 +4.4% | $168,472 +3% |
| 2023 | $2,997 +3.4% | $163,566 +3% |
Find assessor info on the county website
Neighborhood: 97477
Nearby schools
GreatSchools rating
- 5/10Two Rivers Dos Rios Elementary SchoolGrades: K-5Distance: 0.5 mi
- 3/10Hamlin Middle SchoolGrades: 6-8Distance: 0.2 mi
- 4/10Springfield High SchoolGrades: 9-12Distance: 0.3 mi
Schools provided by the listing agent
- Elementary: Two Rivers
- Middle: Hamlin
- High: Springfield
Source: RMLS (OR). This data may not be complete. We recommend contacting the local school district to confirm school assignments for this home.
Get pre-qualified for a loan
At Zillow Home Loans, we can pre-qualify you in as little as 5 minutes with no impact to your credit score.An equal housing lender. NMLS #10287.
Sell for more on Zillow
Get a Zillow Showcase℠ listing at no additional cost and you could sell for .
$366,600
2% more+$7,332
With Zillow Showcase(estimated)$373,932

