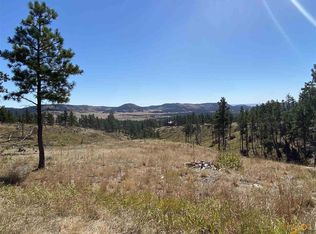Gorgeous views from your front room. Enjoy the sunsets and the beauty of the black hills. 5 acres with a 1982 14x67 Sharlo mobile home. This is not your normal mobile home. Updated cabinets in the kitchen. Butcher block island with matching cabinet. Pantry closet. New flooring in the kitchen and dining room. Wood burning stove. New pella windows. Pine and groove siding. Metal roof with rafters. Cedar fenced yard with entry ramp on one side and sidewalk to side deck. Pergola and outside sitting areas. 3 sheds, 10x14, 8x16 and 5x6 garden shed. Offered with a 1993 Diesel Chevrolet pickup truck and 350 gallon water tank. All this on your own acreage with plenty of room to add a garage and shop. Currently used as a summer residence. Your opportunity to own a second home in the hills or build a new home with the current residence as a guest house. Close to Hot Springs, hospital, black hills attractions, Angostura Reservoir. Properties like this and in this price range are hard to find in the hills!
This property is off market, which means it's not currently listed for sale or rent on Zillow. This may be different from what's available on other websites or public sources.
