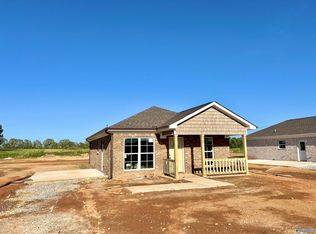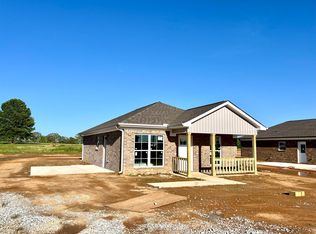Sold for $250,000 on 04/02/25
$250,000
12568 Sommers Rd, Athens, AL 35611
4beds
2,095sqft
Single Family Residence
Built in ----
1.59 Acres Lot
$-- Zestimate®
$119/sqft
$1,593 Estimated rent
Home value
Not available
Estimated sales range
Not available
$1,593/mo
Zestimate® history
Loading...
Owner options
Explore your selling options
What's special
Totally Remodeled Spacious Home! 4 Bedrooms (possibly 5) & 2 Baths. 39X13 living room. Lots of cabinet and storage space. Sitting on over 1.5 acres along with a 20x20 detached carport & 30x60 detached garage/workshop with a 20x45 lean-to. Just 3 miles to Buc-ees and I-65. This is a must see! Don't miss out!
Zillow last checked: 8 hours ago
Listing updated: April 03, 2025 at 05:04pm
Listed by:
Troy Elmore 256-777-3710,
Troy Elmore Realty & Auction,
Logan Elmore 256-777-4993,
Troy Elmore Realty & Auction
Bought with:
Jessica Zorio, 146880
Legend Realty Madison, LLC
Source: ValleyMLS,MLS#: 21876003
Facts & features
Interior
Bedrooms & bathrooms
- Bedrooms: 4
- Bathrooms: 2
- Full bathrooms: 2
Primary bedroom
- Features: LVP
- Level: First
- Area: 110
- Dimensions: 10 x 11
Bedroom 2
- Features: Crown Molding, Tile
- Level: First
- Area: 132
- Dimensions: 11 x 12
Bedroom 3
- Features: Carpet
- Level: First
- Area: 90
- Dimensions: 9 x 10
Bedroom 4
- Features: Carpet
- Level: First
- Area: 169
- Dimensions: 13 x 13
Dining room
- Features: LVP
- Level: First
- Area: 143
- Dimensions: 11 x 13
Kitchen
- Features: 12’ Ceiling, LVP
- Level: First
- Area: 143
- Dimensions: 11 x 13
Living room
- Features: Carpet, Crown Molding
- Level: First
- Area: 507
- Dimensions: 13 x 39
Office
- Features: Carpet, Smooth Ceiling
- Level: First
- Area: 121
- Dimensions: 11 x 11
Laundry room
- Features: Tile
- Level: First
- Area: 96
- Dimensions: 8 x 12
Heating
- Central 1
Cooling
- Central 1
Appliances
- Included: Microwave, Range
Features
- Basement: Crawl Space
- Has fireplace: No
- Fireplace features: None
Interior area
- Total interior livable area: 2,095 sqft
Property
Parking
- Parking features: Detached Carport, Driveway-Gravel, See Remarks
Features
- Levels: One
- Stories: 1
- Has view: Yes
- View description: Bluff/Brow
Lot
- Size: 1.59 Acres
Details
- Parcel number: 1009320000007001
Construction
Type & style
- Home type: SingleFamily
- Architectural style: Ranch
- Property subtype: Single Family Residence
Materials
- Foundation: Slab
Condition
- New construction: No
Utilities & green energy
- Sewer: Septic Tank
- Water: Public
Community & neighborhood
Location
- Region: Athens
- Subdivision: Metes And Bounds
Price history
| Date | Event | Price |
|---|---|---|
| 4/2/2025 | Sold | $250,000-10.7%$119/sqft |
Source: | ||
| 3/5/2025 | Pending sale | $279,900$134/sqft |
Source: | ||
| 11/23/2024 | Listed for sale | $279,900+40%$134/sqft |
Source: | ||
| 4/10/2020 | Sold | $200,000-12.7%$95/sqft |
Source: | ||
| 12/6/2019 | Listing removed | $229,000$109/sqft |
Source: Swanner Real Estate, LLC #1131653 Report a problem | ||
Public tax history
| Year | Property taxes | Tax assessment |
|---|---|---|
| 2020 | -- | $320 |
| 2018 | -- | $320 |
| 2017 | $10 | $320 -99.2% |
Find assessor info on the county website
Neighborhood: 35611
Nearby schools
GreatSchools rating
- 3/10Tanner Elementary SchoolGrades: PK-5Distance: 0.5 mi
- 4/10Tanner High SchoolGrades: 6-12Distance: 0.5 mi
Schools provided by the listing agent
- Elementary: Tanner
- Middle: Tanner (1-12)
- High: Tanner
Source: ValleyMLS. This data may not be complete. We recommend contacting the local school district to confirm school assignments for this home.

Get pre-qualified for a loan
At Zillow Home Loans, we can pre-qualify you in as little as 5 minutes with no impact to your credit score.An equal housing lender. NMLS #10287.

