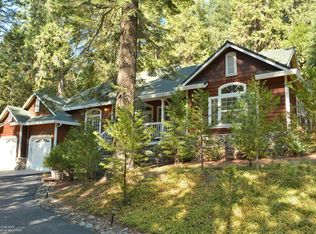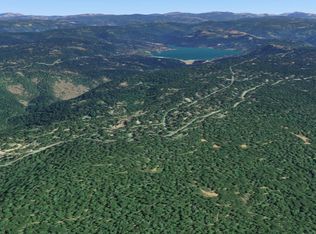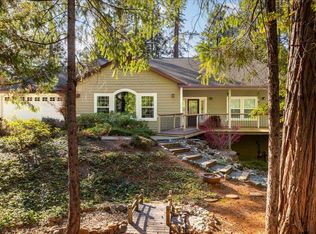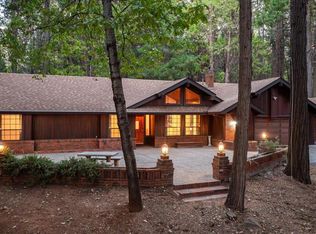Closed
$460,000
12568 Red Dog Rd, Nevada City, CA 95959
3beds
1,705sqft
Single Family Residence
Built in 1973
0.25 Acres Lot
$482,400 Zestimate®
$270/sqft
$2,828 Estimated rent
Home value
$482,400
$453,000 - $511,000
$2,828/mo
Zestimate® history
Loading...
Owner options
Explore your selling options
What's special
Beautiful custom cedar home in the lovely Deer Creek Park that is just minutes from Downtown Nevada City Historical District and Scotts Flat Lake. Surrounded by stunning tall cedar and pine trees with a large side yard, low-maintenance landscaping, 4 garden plots, fenced backyard and a wrap around deck to enjoy the view. The interior is clean and bright with vaulted ceilings with exposed beams, large open living room for entertaining, updated bathrooms and contemporary light fixtures. Come see it for yourself! Cozy up by the fire or enjoy the sunset on the deck outside your bedroom, this charming home is ready to be enjoyed.
Zillow last checked: 8 hours ago
Listing updated: March 30, 2023 at 06:29am
Listed by:
Jessica Reid,
Sierra Heritage Realty
Bought with:
Kelsi Lavicka, DRE #02149486
Sierra Heritage Realty
Source: MetroList Services of CA,MLS#: 222125057Originating MLS: MetroList Services, Inc.
Facts & features
Interior
Bedrooms & bathrooms
- Bedrooms: 3
- Bathrooms: 3
- Full bathrooms: 3
Primary bedroom
- Features: Balcony, Closet, Outside Access
Primary bathroom
- Features: Dual Flush Toilet, Soaking Tub, Tile, Window
Dining room
- Features: Space in Kitchen, Dining/Living Combo
Kitchen
- Features: Natural Woodwork
Heating
- Central, Wood Stove
Cooling
- Ceiling Fan(s)
Appliances
- Included: Free-Standing Refrigerator, Dishwasher, Disposal, Tankless Water Heater, Free-Standing Electric Range
- Laundry: Cabinets, Gas Dryer Hookup, Inside
Features
- Flooring: Carpet, Tile, Vinyl
- Has fireplace: No
Interior area
- Total interior livable area: 1,705 sqft
Property
Parking
- Parking features: Guest
Features
- Stories: 2
- Fencing: Back Yard
Lot
- Size: 0.25 Acres
- Features: Corner Lot, Garden, Grass Artificial, Low Maintenance
Details
- Parcel number: 036660007000
- Zoning description: R-1
- Special conditions: Standard
Construction
Type & style
- Home type: SingleFamily
- Architectural style: Contemporary
- Property subtype: Single Family Residence
Materials
- Wood
- Foundation: Raised
- Roof: Composition
Condition
- Year built: 1973
Utilities & green energy
- Sewer: Septic System
- Water: Public
- Utilities for property: Cable Available, Public, Electric, Underground Utilities, Natural Gas Connected
Community & neighborhood
Location
- Region: Nevada City
Other
Other facts
- Price range: $460K - $460K
- Road surface type: Paved, Gravel
Price history
| Date | Event | Price |
|---|---|---|
| 3/24/2023 | Sold | $460,000-6.1%$270/sqft |
Source: MetroList Services of CA #222125057 Report a problem | ||
| 3/4/2023 | Pending sale | $489,999$287/sqft |
Source: MetroList Services of CA #222125057 Report a problem | ||
| 3/2/2023 | Listing removed | -- |
Source: MetroList Services of CA #222125057 Report a problem | ||
| 2/18/2023 | Pending sale | $489,999$287/sqft |
Source: MetroList Services of CA #222125057 Report a problem | ||
| 2/18/2023 | Listing removed | -- |
Source: MetroList Services of CA #222125057 Report a problem | ||
Public tax history
| Year | Property taxes | Tax assessment |
|---|---|---|
| 2025 | $5,275 +2.2% | $478,584 +2% |
| 2024 | $5,160 +46.5% | $469,200 +50% |
| 2023 | $3,522 +2.1% | $312,898 +2% |
Find assessor info on the county website
Neighborhood: 95959
Nearby schools
GreatSchools rating
- 6/10Seven Hills Intermediate SchoolGrades: 4-8Distance: 3.1 mi
- 7/10Nevada Union High SchoolGrades: 9-12Distance: 4.7 mi
- 7/10Deer Creek Elementary SchoolGrades: K-3Distance: 3.1 mi
Get a cash offer in 3 minutes
Find out how much your home could sell for in as little as 3 minutes with a no-obligation cash offer.
Estimated market value
$482,400



