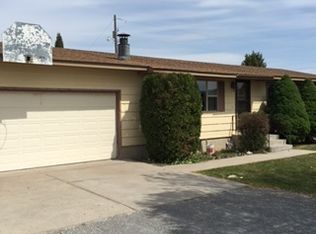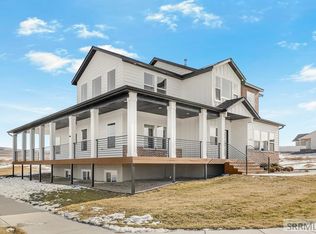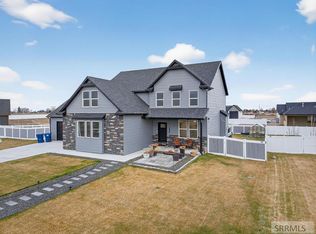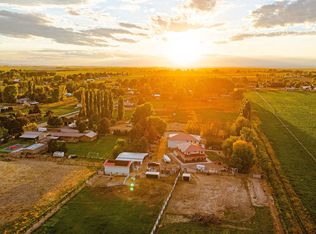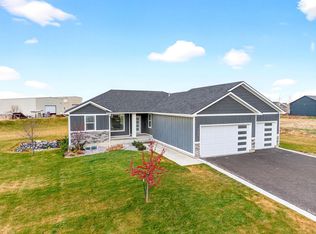True Country Living this Rare Horse Property on 4.05-acre gem, perfect for country living! This updated 3,824 sqft home features 5 beds, 4 baths, and 3 spacious family rooms. Enjoy a new roof, fresh paint, modern kitchen, and finished partial basement. The layout fosters family closeness with a formal dining area, great room, and large back deck. Conveniently located just 3 miles from I-15 and 5 miles from Costco and shopping. The stunning kitchen boasts an open layout, large island, granite countertops, and stainless steel appliances. Experience breathtaking views from the great room or enjoy sunsets on the covered front porch. Cozy up by the wood-burning fireplace, and take advantage of the main floor laundry. The master suite is expansive, featuring vaulted ceilings, dual closets, and a luxurious bath. Extras include a finished double garage, a huge "Saloon Style" Shop, corral, stable, tack room, garden, and irrigation system. This property is a must-see! Amazing Drone Video! ** https://youtube.com/shorts/pD_AMsyfYH8?feature=share **
For sale
$745,000
12568 N Hawthorne Rd, Pocatello, ID 83202
5beds
3,824sqft
Est.:
Single Family Residence
Built in 1990
4.05 Acres Lot
$-- Zestimate®
$195/sqft
$-- HOA
What's special
Wood-burning fireplaceIrrigation systemFormal dining areaTack roomOpen layoutModern kitchenNew roof
- 3 days |
- 824 |
- 30 |
Zillow last checked: 8 hours ago
Listing updated: January 31, 2026 at 10:44pm
Listed by:
Brandon Terry 208-380-1307,
Real Broker LLC
Source: SRMLS,MLS#: 2181804
Tour with a local agent
Facts & features
Interior
Bedrooms & bathrooms
- Bedrooms: 5
- Bathrooms: 4
- Full bathrooms: 3
- 1/2 bathrooms: 1
- Main level bathrooms: 1
Dining room
- Level: Main
Family room
- Level: Basement,Main,Upper
Kitchen
- Level: Main
Living room
- Level: Main
Basement
- Area: 850
Office
- Level: Basement
Heating
- Natural Gas, Forced Air
Cooling
- Central Air
Appliances
- Included: Dishwasher, Dryer, Microwave, Electric Range, Refrigerator, Washer, Water Filter, Gas Water Heater
- Laundry: Main Level
Features
- Ceiling Fan(s), New Paint-Partial, Vaulted Ceiling(s), Walk-In Closet(s), Breakfast Bar, Den/Study, Formal Dining Room, Loft, Main Floor Family Room, Master Bath, Storage, Workshop
- Basement: Finished,Partial
- Number of fireplaces: 2
- Fireplace features: 2, Gas, Wood Burning
Interior area
- Total structure area: 3,824
- Total interior livable area: 3,824 sqft
- Finished area above ground: 2,974
- Finished area below ground: 850
Property
Parking
- Total spaces: 2
- Parking features: 2 Stalls, Workshop in Garage, Garage Door Opener, Concrete, Gravel, RV Access/Parking
- Garage spaces: 2
- Has uncovered spaces: Yes
Features
- Levels: Two
- Stories: 2
- Patio & porch: 1, Deck, Porch
- Exterior features: Lighting
- Fencing: Wood
- Has view: Yes
- View description: Mountain(s)
Lot
- Size: 4.05 Acres
- Features: Livestock Permitted, Level, Rural, Established Lawn, Many Trees, Flower Beds, Garden, Sprinkler-Auto, Sprinkler System Full
Details
- Additional structures: Barn(s), Corral/Stable, Outbuilding, Shed(s)
- Parcel number: R3803053209
- Zoning description: Bannock-Residential Rural
- Horses can be raised: Yes
- Horse amenities: Horse Facilities
Construction
Type & style
- Home type: SingleFamily
- Architectural style: See Remarks,Other
- Property subtype: Single Family Residence
Materials
- Frame, Primary Exterior Material: Lap Siding
- Foundation: Concrete Perimeter
- Roof: Architectural
Condition
- Year built: 1990
Utilities & green energy
- Electric: Idaho Power, 220 Volts, Circuit Breakers, Overhead
- Sewer: Private Sewer
- Water: Well, Other
Community & HOA
Community
- Subdivision: Hawthorne Acres-Ban
HOA
- Has HOA: No
Location
- Region: Pocatello
Financial & listing details
- Price per square foot: $195/sqft
- Tax assessed value: $617,873
- Annual tax amount: $2,721
- Date on market: 2/1/2026
- Listing terms: Assumable,Cash,Conventional,1031 Exchange,FHA,Owner May Carry,RD,Trade,VA Loan,Other-See Remarks
- Inclusions: Irrigation Water Lines, Coral Fencing, All Kitchen Appliances, Washer & Dryer, Bookshelf Upstairs, Desk Down Stairs.
- Exclusions: Sellers Personal Property, Freezer And Fridge In Garage.
Estimated market value
Not available
Estimated sales range
Not available
$2,747/mo
Price history
Price history
| Date | Event | Price |
|---|---|---|
| 2/1/2026 | Listed for sale | $745,000-0.5%$195/sqft |
Source: | ||
| 1/1/2026 | Listing removed | $749,000$196/sqft |
Source: | ||
| 12/15/2025 | Price change | $749,000-0.8%$196/sqft |
Source: | ||
| 7/24/2025 | Price change | $755,000-1.3%$197/sqft |
Source: | ||
| 6/23/2025 | Price change | $765,000-1.3%$200/sqft |
Source: | ||
Public tax history
Public tax history
| Year | Property taxes | Tax assessment |
|---|---|---|
| 2025 | -- | $617,873 +9.6% |
| 2024 | $2,721 +18.8% | $563,912 -0.7% |
| 2023 | $2,290 -24.6% | $567,916 +1.6% |
Find assessor info on the county website
BuyAbility℠ payment
Est. payment
$4,116/mo
Principal & interest
$3526
Property taxes
$329
Home insurance
$261
Climate risks
Neighborhood: 83202
Nearby schools
GreatSchools rating
- 4/10Tyhee Elementary SchoolGrades: PK-5Distance: 0.4 mi
- 5/10Hawthorne Middle SchoolGrades: 6-8Distance: 3.4 mi
- 8/10Highland High SchoolGrades: 9-12Distance: 3.5 mi
Schools provided by the listing agent
- Elementary: INDIAN HILLS
- Middle: HAWTHORNE MIDDLE SCHOOL
- High: HIGHLAND
Source: SRMLS. This data may not be complete. We recommend contacting the local school district to confirm school assignments for this home.
- Loading
- Loading
