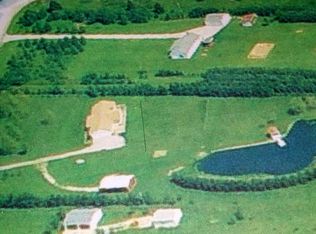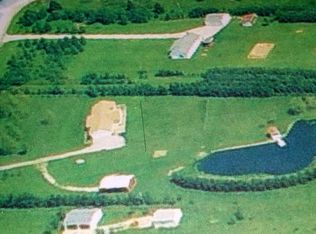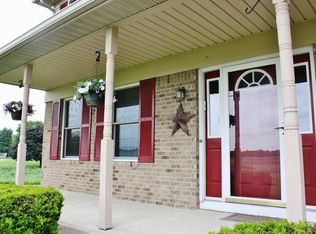Enjoy country living and room for big toys! This 2-story 4 bedroom 2.5 bath home has TWO detached buildings on 5 acres! 30'x40' 4 car garage has electric and overhead doors. The 24'x32' building has electric, wood-burning stove. Enjoy the fire pit and huge paver patio (2016). Home offers wood floors, granite counters, stainless appliances (2019), first floor laundry, dining room, den for home/school office. Gas fireplace in the family room keeps you cozy. Finished basement for extra entertainment space, perfect for the family to spread out. Water softener and reverse osmosis system (2018). Whole home generator. Invisible fence for the fur babies, and plenty of space for small livestock or 4H projects. Northridge Schools. SEE A2A
This property is off market, which means it's not currently listed for sale or rent on Zillow. This may be different from what's available on other websites or public sources.


