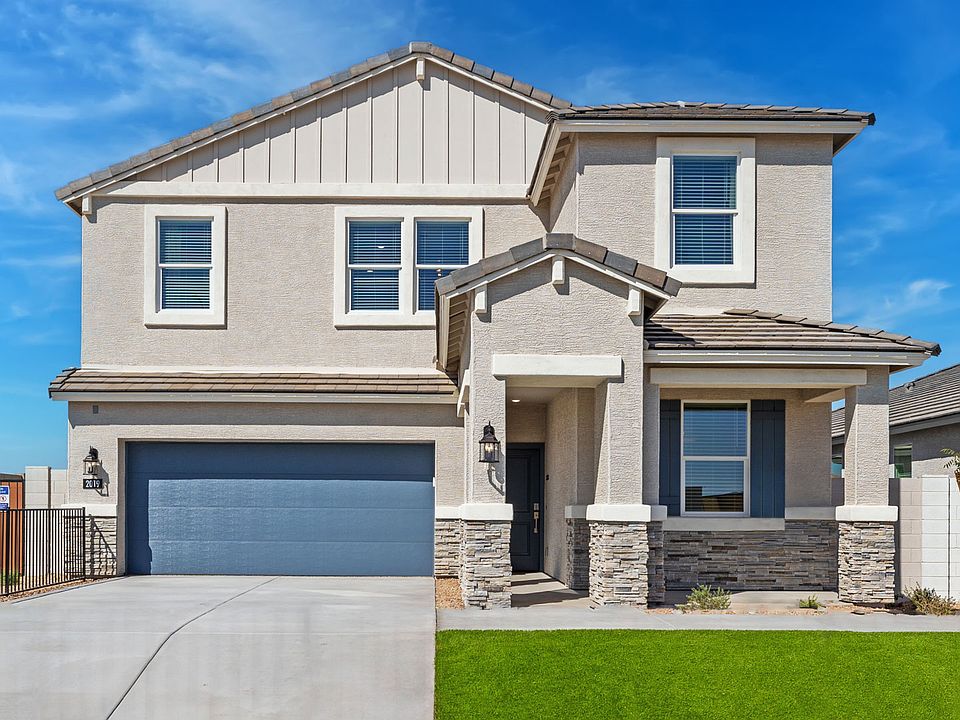New Construction Brand New Smart Home-No neighbors behind in a scenic community with playgrounds, greenbelts, and access to walking paths, this stunning home has it all! You're going to Love this 5-bedroom home includes a game room, 3 full baths, 2-car garage, and a private yard + Mountain Views. Enjoy 6x24 Tile & Plush Carpet + Beautiful Cabinets at kitchen, Pre-wire for Pendant lighting, quartz counter tops at Kitchen, and backsplash too. Features include, stainless appliances, blinds, soft water pre-plumb, Smart Home tech, and EV charger pre-wire in garage. Photos of Model Home - finishes may vary. Below Market Rates and closing cost incentive available with seller's preferred lender! Don't miss your chance to own in this beautiful community & be one of the 1st. Nov/Dec Completion
Pending
$493,270
12567 W Mountain View Dr, Avondale, AZ 85323
5beds
3baths
2,392sqft
Single Family Residence
Built in 2025
5,520 Square Feet Lot
$-- Zestimate®
$206/sqft
$136/mo HOA
What's special
Scenic communityMountain viewsWalking pathsBeautiful cabinetsPrivate yardGame roomSmart home tech
Call: (623) 323-8216
- 29 days |
- 106 |
- 7 |
Zillow last checked: 7 hours ago
Listing updated: October 01, 2025 at 10:32am
Listed by:
Daleann M Darren 480-213-4102,
DRH Properties Inc,
Timothy C Austin 480-688-2381,
DRH Properties Inc
Source: ARMLS,MLS#: 6916082

Travel times
Schedule tour
Select your preferred tour type — either in-person or real-time video tour — then discuss available options with the builder representative you're connected with.
Facts & features
Interior
Bedrooms & bathrooms
- Bedrooms: 5
- Bathrooms: 3
Heating
- Electric
Cooling
- Central Air, Programmable Thmstat
Appliances
- Laundry: Wshr/Dry HookUp Only
Features
- High Speed Internet, Smart Home, Double Vanity, Master Downstairs, Eat-in Kitchen, Breakfast Bar, 9+ Flat Ceilings, Kitchen Island, Pantry, Full Bth Master Bdrm
- Flooring: Carpet, Tile
- Windows: Low Emissivity Windows, Double Pane Windows, ENERGY STAR Qualified Windows, Vinyl Frame
- Has basement: No
- Has fireplace: No
- Fireplace features: None
Interior area
- Total structure area: 2,392
- Total interior livable area: 2,392 sqft
Property
Parking
- Total spaces: 4
- Parking features: Garage Door Opener, Electric Vehicle Charging Station(s)
- Garage spaces: 2
- Uncovered spaces: 2
Features
- Stories: 2
- Patio & porch: Covered
- Spa features: None
- Fencing: Block
- Has view: Yes
- View description: Mountain(s)
Lot
- Size: 5,520 Square Feet
- Features: Sprinklers In Front, Desert Front, Auto Timer H2O Front
Details
- Parcel number: 50041607
Construction
Type & style
- Home type: SingleFamily
- Architectural style: Contemporary
- Property subtype: Single Family Residence
Materials
- Spray Foam Insulation, Stucco, Wood Frame, Painted
- Roof: Tile
Condition
- Under Construction
- New construction: Yes
- Year built: 2025
Details
- Builder name: DR Horton
- Warranty included: Yes
Utilities & green energy
- Sewer: Public Sewer
- Water: City Water
Community & HOA
Community
- Features: Playground, Biking/Walking Path
- Subdivision: Del Rio Ranch
HOA
- Has HOA: Yes
- Services included: Maintenance Grounds
- HOA fee: $136 monthly
- HOA name: Del Rio Ranch HOA
- HOA phone: 480-422-0888
Location
- Region: Avondale
Financial & listing details
- Price per square foot: $206/sqft
- Annual tax amount: $154
- Date on market: 9/8/2025
- Cumulative days on market: 29 days
- Listing terms: Cash,Conventional,1031 Exchange,FHA,VA Loan
- Ownership: Fee Simple
About the community
Welcome to Del Rio Ranch, a new home community in the vibrant city of Avondale, where modern design meets everyday convenience.
This brand new neighborhood in the heart of Avondale, Arizona, offers a thoughtfully crafted collection of homes with 3 to 5 bedrooms and up to 3 bathrooms. With 4 unique floor plans to choose from, ranging from 1,651 to 2,309 square feet, you'll find options that fit a variety of lifestyles.
Each home is designed with comfort and functionality in mind, featuring open-concept layouts, spacious kitchens, and stylish finishes throughout. Choose between single-story or two-story homes, all built with quality and long-term value in mind.
Outside your door, this community connects you to everything that makes Avondale special. You'll be just minutes from local parks, top-rated schools, shopping, and dining, plus you'll have easy access to the I-10 freeway-making your daily commute or weekend getaways a breeze.
Whether you're looking for a place to start a family, downsize, or enjoy a peaceful lifestyle, our community is designed to accommodate your lifestyle preferences.
Schedule a tour today and experience the lifestyle for yourself!
Source: DR Horton

