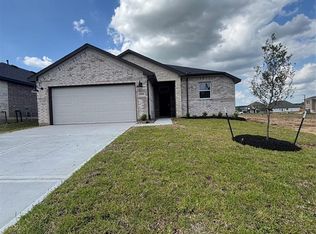Available now for lease, this move-in ready home in the growing Willis area is just what you're looking for! Ideally situated for small town living, but minutes to big city amenities in nearby Woodlands, you'll love living here! Quick access (1.2 miles) to IH-45, offering direct routes to employment venues both North in Huntsville or South in Conroe, The Woodlands/Spring, and Houston! Situated on a corner lot, the home has laminate floors in the main living areas and bedrooms, and tile in the wet areas. Open concept floor plan finds a flex room, living room, breakfast nook and kitchen all easily accessible to each other. Gas stove, fridge and washer & dryer included. Large primary bedroom features a walk-in closet & tub/shower combo. Split floor plan situates the secondary bedrooms on the opposite side of the house, with a full bath and laundry. 2-car garage, fenced backyard, and walking distance to shopping & dining, this home has it all! Inquire for landlord requirements today!
Copyright notice - Data provided by HAR.com 2022 - All information provided should be independently verified.
House for rent
$1,950/mo
12567 Canyon Falls Blvd, Willis, TX 77318
3beds
1,704sqft
Price may not include required fees and charges.
Singlefamily
Available now
-- Pets
Electric, ceiling fan
Gas dryer hookup laundry
2 Attached garage spaces parking
Natural gas
What's special
Gas stoveSplit floor planOpen concept floor planLaminate floorsLarge primary bedroomCorner lotFenced backyard
- 3 days
- on Zillow |
- -- |
- -- |
Travel times
Facts & features
Interior
Bedrooms & bathrooms
- Bedrooms: 3
- Bathrooms: 2
- Full bathrooms: 2
Heating
- Natural Gas
Cooling
- Electric, Ceiling Fan
Appliances
- Included: Dishwasher, Disposal, Dryer, Microwave, Oven, Range, Refrigerator, Washer
- Laundry: Gas Dryer Hookup, In Unit, Washer Hookup
Features
- All Bedrooms Up, Ceiling Fan(s), Primary Bed - 1st Floor, Split Plan, Walk In Closet, Walk-In Closet(s)
- Flooring: Laminate, Tile
Interior area
- Total interior livable area: 1,704 sqft
Property
Parking
- Total spaces: 2
- Parking features: Attached, Covered
- Has attached garage: Yes
- Details: Contact manager
Features
- Exterior features: 0 Up To 1/4 Acre, Additional Parking, All Bedrooms Up, Architecture Style: Traditional, Attached, Corner Lot, Flooring: Laminate, Garage Door Opener, Gas Dryer Hookup, Heating: Gas, Insulated/Low-E windows, Lot Features: Corner Lot, Subdivided, 0 Up To 1/4 Acre, Primary Bed - 1st Floor, Split Plan, Subdivided, Trash Pick Up, Walk In Closet, Walk-In Closet(s), Washer Hookup, Window Coverings
Details
- Parcel number: 32770006200
Construction
Type & style
- Home type: SingleFamily
- Property subtype: SingleFamily
Condition
- Year built: 2011
Community & HOA
Location
- Region: Willis
Financial & listing details
- Lease term: Long Term,12 Months
Price history
| Date | Event | Price |
|---|---|---|
| 6/4/2025 | Listed for rent | $1,950+16.4%$1/sqft |
Source: | ||
| 7/4/2021 | Listing removed | -- |
Source: | ||
| 6/30/2021 | Listed for rent | $1,675$1/sqft |
Source: | ||
| 6/14/2021 | Sold | -- |
Source: Agent Provided | ||
| 7/30/2012 | Sold | -- |
Source: Agent Provided | ||
![[object Object]](https://photos.zillowstatic.com/fp/f5fdf4a642851fd14872057f40196e29-p_i.jpg)
