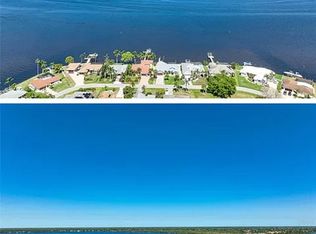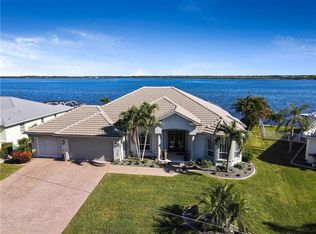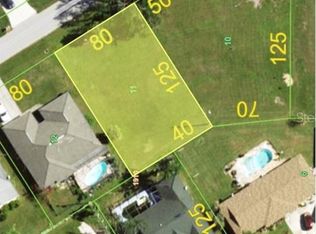ESCAPE WINTER ON THE MYAKKA RIVER Trade snow for sunshine and spend your season wrapped in peaceful water views. This rare Gulf Cove riverfront home offers a warm, easy lifestyle morning coffee on the lanai, quiet afternoons by the heated pool & spa, and evenings watching the sky turn pink over the Myakka. Bring your pet. Turnkey Furnished Seasonal Rental. Call for virtual tour walkthrough video or private showing. Inside, large windows bring the river into every room. The updated kitchen, cozy family room, and spacious dining areas make hosting simple, while three sets of sliders keep the outdoors always within reach. The private primary suite is its own retreat with river access and a spa-style bath. Two guest rooms welcome visiting family and friends. Brand new linens and towels. Decked out Kitchen Fish from your own dock, explore nearby Englewood + Port Charlotte, or simply relax in the sun. With a metal roof, impact windows, beautiful landscaping, and a newer composite dock, you can enjoy Florida living with ease. Warm days, water views, and effortless comfort your perfect winter escape awaits. Call for details but Owner looking for a seasonal tenant.
This property is off market, which means it's not currently listed for sale or rent on Zillow. This may be different from what's available on other websites or public sources.


