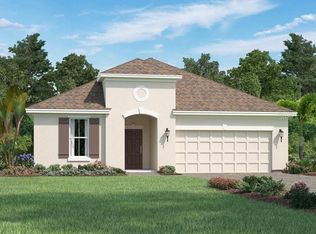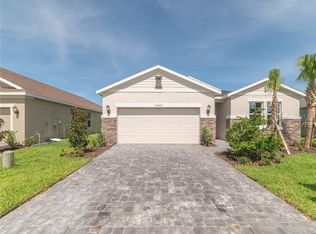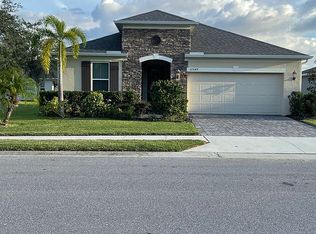Sold for $450,000 on 11/13/25
$450,000
12565 Ryegrass Loop, Parrish, FL 34219
3beds
1,916sqft
Single Family Residence
Built in 2019
6,599 Square Feet Lot
$448,300 Zestimate®
$235/sqft
$2,618 Estimated rent
Home value
$448,300
$417,000 - $480,000
$2,618/mo
Zestimate® history
Loading...
Owner options
Explore your selling options
What's special
Immaculate and move-in ready, this 3-bedroom, 2-bathroom, POOL home with a bonus den/office offers 1,916 sq. ft. of open-concept living in the desirable Cross Creek community. Built in 2019, this home sits on a premium waterfront lot with a peaceful pond view and features a brand new custom heated pool and screened lanai, perfect for outdoor entertaining and relaxation. The split-bedroom floor plan includes a spacious primary suite with walk-in closet and dual vanities, upgraded kitchen with granite counters and stainless steel appliances, Vinyl flooring in main living areas, and a versatile bonus room ideal for a home office or playroom. Located in a sought-after neighborhood with resort-style amenities, low HOA fees, and close proximity to shopping, dining, and major highways. Enjoy modern living in a serene setting. Schedule your showing today!
Zillow last checked: 8 hours ago
Listing updated: November 13, 2025 at 03:52pm
Listing Provided by:
Brian Ancona 941-806-7357,
FINE PROPERTIES 941-782-0000
Bought with:
Ian Brauchli, 3361720
KELLER WILLIAMS SOUTH TAMPA
Source: Stellar MLS,MLS#: A4649786 Originating MLS: Sarasota - Manatee
Originating MLS: Sarasota - Manatee

Facts & features
Interior
Bedrooms & bathrooms
- Bedrooms: 3
- Bathrooms: 2
- Full bathrooms: 2
Primary bedroom
- Features: Ceiling Fan(s), Dual Sinks, En Suite Bathroom, Exhaust Fan, Shower No Tub, Walk-In Closet(s)
- Level: First
- Area: 195 Square Feet
- Dimensions: 13x15
Bedroom 1
- Features: Ceiling Fan(s), Built-in Closet
- Level: First
- Area: 121 Square Feet
- Dimensions: 11x11
Bedroom 2
- Features: Ceiling Fan(s), Built-in Closet
- Level: First
- Area: 132 Square Feet
- Dimensions: 11x12
Bonus room
- Features: No Closet
- Level: First
- Area: 110 Square Feet
- Dimensions: 11x10
Kitchen
- Features: Pantry, Kitchen Island
- Level: First
- Area: 156 Square Feet
- Dimensions: 13x12
Living room
- Features: Ceiling Fan(s)
- Level: First
- Area: 195 Square Feet
- Dimensions: 13x15
Heating
- Central, Electric
Cooling
- Central Air
Appliances
- Included: Convection Oven, Dishwasher, Disposal, Microwave, Range, Refrigerator
- Laundry: Inside, Laundry Room, Washer Hookup
Features
- Ceiling Fan(s), Crown Molding, Eating Space In Kitchen, Kitchen/Family Room Combo, Open Floorplan, Primary Bedroom Main Floor, Smart Home, Solid Surface Counters, Thermostat, Tray Ceiling(s), Walk-In Closet(s)
- Flooring: Carpet, Vinyl
- Windows: Hurricane Shutters
- Has fireplace: No
Interior area
- Total structure area: 2,436
- Total interior livable area: 1,916 sqft
Property
Parking
- Total spaces: 2
- Parking features: Driveway, Garage Door Opener
- Attached garage spaces: 2
- Has uncovered spaces: Yes
Features
- Levels: One
- Stories: 1
- Patio & porch: Covered, Enclosed
- Has private pool: Yes
- Pool features: Fiber Optic Lighting, Gunite, Heated, In Ground, Lighting, Pool Alarm, Screen Enclosure, Tile
- Fencing: Fenced,Other
- Has view: Yes
- View description: Water, Pond
- Has water view: Yes
- Water view: Water,Pond
Lot
- Size: 6,599 sqft
- Features: Landscaped, Near Golf Course, Near Marina, Sidewalk
Details
- Parcel number: 500224559
- Zoning: PDMU
- Special conditions: None
Construction
Type & style
- Home type: SingleFamily
- Property subtype: Single Family Residence
Materials
- Block, Stucco
- Foundation: Slab
- Roof: Shingle
Condition
- New construction: No
- Year built: 2019
Utilities & green energy
- Sewer: Public Sewer
- Water: Public
- Utilities for property: BB/HS Internet Available, Cable Available, Cable Connected, Electricity Available, Electricity Connected, Fire Hydrant, Phone Available, Public, Sewer Connected, Sprinkler Recycled, Underground Utilities, Water Available, Water Connected
Community & neighborhood
Community
- Community features: Clubhouse, Community Mailbox, Deed Restrictions, Golf Carts OK, Park, Playground, Pool, Sidewalks
Location
- Region: Parrish
- Subdivision: CROSSCREEK PH I-A
HOA & financial
HOA
- Has HOA: Yes
- HOA fee: $86 monthly
- Amenities included: Pickleball Court(s), Playground, Pool, Trail(s)
- Association name: Inframark
- Association phone: 281-870-0585
Other fees
- Pet fee: $0 monthly
Other financial information
- Total actual rent: 0
Other
Other facts
- Ownership: Fee Simple
- Road surface type: Asphalt, Paved
Price history
| Date | Event | Price |
|---|---|---|
| 11/13/2025 | Sold | $450,000-2.2%$235/sqft |
Source: | ||
| 10/7/2025 | Pending sale | $460,000$240/sqft |
Source: | ||
| 8/28/2025 | Price change | $460,000-6.1%$240/sqft |
Source: | ||
| 8/8/2025 | Price change | $490,000-3.7%$256/sqft |
Source: | ||
| 7/15/2025 | Price change | $509,000-5.6%$266/sqft |
Source: | ||
Public tax history
| Year | Property taxes | Tax assessment |
|---|---|---|
| 2024 | $6,886 +28% | $401,136 +44.7% |
| 2023 | $5,381 +7.7% | $277,132 +3% |
| 2022 | $4,994 +0.1% | $269,060 +3% |
Find assessor info on the county website
Neighborhood: 34219
Nearby schools
GreatSchools rating
- 8/10Annie Lucy Williams Elementary SchoolGrades: PK-5Distance: 2.4 mi
- 4/10Parrish Community High SchoolGrades: Distance: 2.5 mi
- 4/10Buffalo Creek Middle SchoolGrades: 6-8Distance: 4.8 mi
Schools provided by the listing agent
- Elementary: Annie Lucy Williams Elementary
- Middle: Buffalo Creek Middle
- High: Parrish Community High
Source: Stellar MLS. This data may not be complete. We recommend contacting the local school district to confirm school assignments for this home.
Get a cash offer in 3 minutes
Find out how much your home could sell for in as little as 3 minutes with a no-obligation cash offer.
Estimated market value
$448,300
Get a cash offer in 3 minutes
Find out how much your home could sell for in as little as 3 minutes with a no-obligation cash offer.
Estimated market value
$448,300



